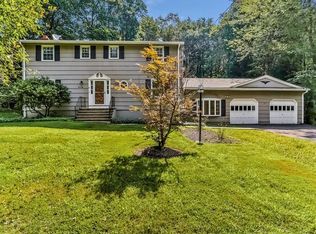Sold for $950,000
$950,000
206 Beacon Hill Road, Trumbull, CT 06611
4beds
3,246sqft
Single Family Residence
Built in 1969
0.96 Acres Lot
$967,900 Zestimate®
$293/sqft
$5,095 Estimated rent
Home value
$967,900
$871,000 - $1.07M
$5,095/mo
Zestimate® history
Loading...
Owner options
Explore your selling options
What's special
Welcome to 206 Beacon Hill Rd! A beautifully sited home on a desirable lot in the highly sought-after Daniels Farm Elementary School district. Offering the perfect blend of space, charm, & functionality! The heart of the home is the gourmet kitchen featuring a large center island with a farmhouse sink & stunning custom hood. The high-end appliances make this a dream kitchen to work in; Subzero refrigerator, 48' Wolfe 6 burner & griddle range, Miele coffee maker, Subzero refrigerator/freezer draws, Miele dishwasher, Miele double ovens with warming drawers & microwave/convection oven. Large living room w/ fireplace. Formal dining room. Main level primary suite with sitting room with access to the deck, large full bath & large walk-in closet. There are 3 bedrooms within the upper level including an additional primary bedroom suite with a walk-in closet. Beautifully updated hallway bath. The lower level is currently a craft room & access to the garage/basement. The backyard retreat features a heated In-ground gunite pool with spa & stunning stonework with fireplace & grilling area. Pool heater was replaced in 2025. Mature plantings throughout the yard. Hot water heater replaced in 2024. Gas heat, central air, city sewers & city water. The perfect location with award-winning schools, parks, hiking/biking trails, Pinewood Lake & access to major highways are all minutes away. 15 minutes to the train station & just over an hour drive to NYC. This home checks all the all the boxes!
Zillow last checked: 8 hours ago
Listing updated: October 28, 2025 at 12:42pm
Listed by:
Marissa Papa 203-331-7043,
Preston Gray Real Estate 475-269-5100
Bought with:
Susan Vanech, RES.0792998
Compass Connecticut, LLC
Source: Smart MLS,MLS#: 24109105
Facts & features
Interior
Bedrooms & bathrooms
- Bedrooms: 4
- Bathrooms: 4
- Full bathrooms: 3
- 1/2 bathrooms: 1
Primary bedroom
- Features: Walk-In Closet(s)
- Level: Main
- Area: 348.32 Square Feet
- Dimensions: 21.11 x 16.5
Primary bedroom
- Level: Upper
- Area: 239.75 Square Feet
- Dimensions: 17.5 x 13.7
Bedroom
- Level: Upper
- Area: 120.12 Square Feet
- Dimensions: 13.2 x 9.1
Bedroom
- Level: Upper
- Area: 186.02 Square Feet
- Dimensions: 14.2 x 13.1
Bathroom
- Features: Tile Floor
- Level: Main
- Area: 42 Square Feet
- Dimensions: 7.5 x 5.6
Bathroom
- Features: Stall Shower, Tile Floor
- Level: Upper
- Area: 56.43 Square Feet
- Dimensions: 9.9 x 5.7
Bathroom
- Features: Stall Shower, Whirlpool Tub, Tile Floor
- Level: Upper
- Area: 134 Square Feet
- Dimensions: 13.4 x 10
Den
- Level: Main
- Area: 258.42 Square Feet
- Dimensions: 17.7 x 14.6
Dining room
- Level: Main
- Area: 157.32 Square Feet
- Dimensions: 13.11 x 12
Kitchen
- Level: Main
- Area: 306 Square Feet
- Dimensions: 20 x 15.3
Living room
- Level: Main
- Area: 276.74 Square Feet
- Dimensions: 20.2 x 13.7
Office
- Level: Lower
- Area: 236.74 Square Feet
- Dimensions: 17.8 x 13.3
Sun room
- Level: Main
- Area: 193.2 Square Feet
- Dimensions: 16.1 x 12
Heating
- Hot Water, Natural Gas
Cooling
- Central Air
Appliances
- Included: Oven/Range, Microwave, Refrigerator, Freezer, Ice Maker, Dishwasher, Disposal, Washer, Dryer, Gas Water Heater, Water Heater
- Laundry: Upper Level
Features
- Basement: Partial,Unfinished
- Attic: Pull Down Stairs
- Number of fireplaces: 1
Interior area
- Total structure area: 3,246
- Total interior livable area: 3,246 sqft
- Finished area above ground: 2,886
- Finished area below ground: 360
Property
Parking
- Total spaces: 6
- Parking features: Attached, Unpaved
- Attached garage spaces: 2
Features
- Levels: Multi/Split
- Patio & porch: Wrap Around, Deck
- Exterior features: Outdoor Grill, Rain Gutters, Stone Wall
- Has private pool: Yes
- Pool features: Gunite, Heated, Pool/Spa Combo, In Ground
- Spa features: Heated
Lot
- Size: 0.96 Acres
- Features: Level
Details
- Parcel number: 397565
- Zoning: AA
Construction
Type & style
- Home type: SingleFamily
- Architectural style: Split Level
- Property subtype: Single Family Residence
Materials
- Wood Siding
- Foundation: Concrete Perimeter
- Roof: Asphalt
Condition
- New construction: No
- Year built: 1969
Utilities & green energy
- Sewer: Public Sewer
- Water: Public
- Utilities for property: Cable Available
Community & neighborhood
Community
- Community features: Golf, Health Club, Lake, Library, Medical Facilities, Park
Location
- Region: Trumbull
Price history
| Date | Event | Price |
|---|---|---|
| 10/28/2025 | Sold | $950,000+5.6%$293/sqft |
Source: | ||
| 9/1/2025 | Pending sale | $899,900$277/sqft |
Source: | ||
| 7/10/2025 | Listed for sale | $899,900+275%$277/sqft |
Source: | ||
| 9/24/1993 | Sold | $240,000$74/sqft |
Source: | ||
Public tax history
| Year | Property taxes | Tax assessment |
|---|---|---|
| 2025 | $14,493 +3% | $392,140 |
| 2024 | $14,077 +1.5% | $392,140 |
| 2023 | $13,863 +1.6% | $392,140 |
Find assessor info on the county website
Neighborhood: Daniels Farm
Nearby schools
GreatSchools rating
- 9/10Daniels Farm SchoolGrades: K-5Distance: 0.7 mi
- 8/10Hillcrest Middle SchoolGrades: 6-8Distance: 0.9 mi
- 10/10Trumbull High SchoolGrades: 9-12Distance: 0.7 mi
Schools provided by the listing agent
- High: Trumbull
Source: Smart MLS. This data may not be complete. We recommend contacting the local school district to confirm school assignments for this home.
Get pre-qualified for a loan
At Zillow Home Loans, we can pre-qualify you in as little as 5 minutes with no impact to your credit score.An equal housing lender. NMLS #10287.
Sell for more on Zillow
Get a Zillow Showcase℠ listing at no additional cost and you could sell for .
$967,900
2% more+$19,358
With Zillow Showcase(estimated)$987,258
