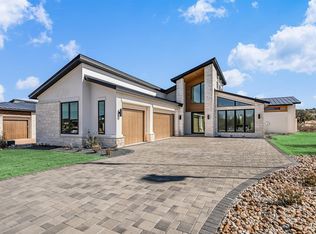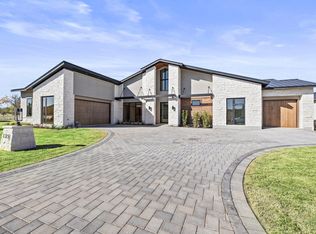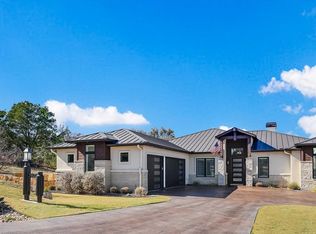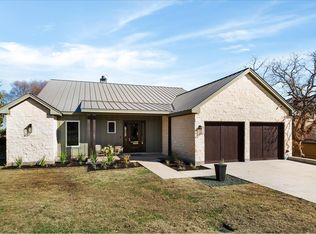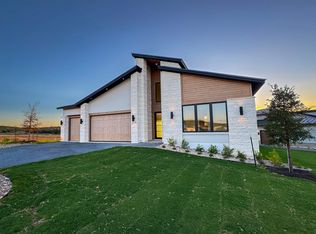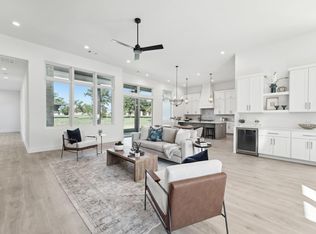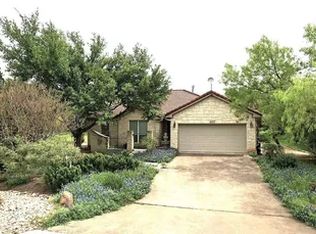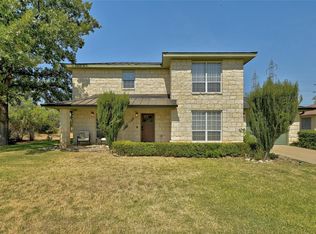Nestled within the gated Golden Bear Reserve, this newly completed Crescent Estate Custom home is move-in ready and offers the perfect blend of sleek, contemporary style with warm, inviting details. Authentic wood floors, custom cabinetry, and carefully selected quartz and tile finishes create a light and neutral palette throughout. Designed for modern living, the open-concept, single-story floor plan features must-have spaces enhanced by the latest lighting trends. A private greenbelt backdrop adds tranquility to the backyard, which offers plenty of space for a pool. The home also boasts a spacious three-car garage and an elegant paver stone driveway. Thoughtfully designed for both comfortable living and effortless entertaining, a standout feature is the stylish wine bar just off the living room—perfect for evening gatherings or as a morning coffee station. As an added bonus, this home comes with a developer-paid Summit-level initiation fee valued at over $210,000 (subject to resort approval) and a Discretionary Package valued at $15,000. Don't miss this incredible opportunity!
Pending
Price cut: $20K (12/3)
$1,149,000
206 Azalea Loop, Horseshoe Bay, TX 78657
3beds
2,849sqft
Est.:
Single Family Residence, Residential
Built in 2025
9,583.2 Square Feet Lot
$1,108,900 Zestimate®
$403/sqft
$189/mo HOA
What's special
Sleek contemporary styleAuthentic wood floorsSpacious three-car garagePrivate greenbelt backdropWarm inviting detailsCustom cabinetryElegant paver stone driveway
- 329 days |
- 234 |
- 6 |
Zillow last checked: 8 hours ago
Listing updated: February 09, 2026 at 05:23pm
Listed by:
Valerie Kelly 830-613-9341,
Kelly Realty Team - eXp Realty,
Patrick Kelly 210-240-3042,
Kelly Realty Team - eXp Realty
Source: HLMLS,MLS#: 172607
Facts & features
Interior
Bedrooms & bathrooms
- Bedrooms: 3
- Bathrooms: 4
- Full bathrooms: 3
- 1/2 bathrooms: 1
Rooms
- Room types: Dining Room, Kitchen, Laundry, Living Room, Utility Room Inside, Main Level Master Bdrm
Heating
- Central, Electric
Cooling
- Central Air
Appliances
- Included: Dishwasher, Double Oven, Disposal, Microwave, Washer Hookup, Electric Water Heater, Cooktop, Wall Oven
Features
- Bonus Bath, Breakfast Bar, Pantry, Recessed Lighting
- Flooring: Hardwood, Tile
- Number of fireplaces: 1
- Fireplace features: One
Interior area
- Total structure area: 2,849
- Total interior livable area: 2,849 sqft
Property
Parking
- Total spaces: 3
- Parking features: 3+ Car Attached Garage
- Has attached garage: Yes
Features
- Levels: One
- Stories: 1
- Patio & porch: Covered
- Fencing: None
- Has view: Yes
- View description: Hill Country
- Waterfront features: No
Lot
- Size: 9,583.2 Square Feet
- Dimensions: 55 x 141 x 77 x 143
- Features: Landscaped
Details
- Parcel number: 067601
Construction
Type & style
- Home type: SingleFamily
- Architectural style: Contemporary
- Property subtype: Single Family Residence, Residential
Materials
- Wood Siding, Stone, Stucco
- Foundation: Slab
- Roof: Metal
Condition
- Year built: 2025
Utilities & green energy
Green energy
- Energy efficient items: Ceiling Fan(s)
Community & HOA
Community
- Security: Smoke Detector(s)
- Subdivision: Summit Rock
HOA
- Has HOA: Yes
- Amenities included: Clubhouse, Golf Course, Green Belt
- Services included: Management
- HOA fee: $2,267 annually
Location
- Region: Horseshoe Bay
Financial & listing details
- Price per square foot: $403/sqft
- Tax assessed value: $532,900
- Date on market: 3/27/2025
- Road surface type: Paved
Estimated market value
$1,108,900
$1.05M - $1.16M
$4,109/mo
Price history
Price history
| Date | Event | Price |
|---|---|---|
| 2/10/2026 | Pending sale | $1,149,000$403/sqft |
Source: | ||
| 12/3/2025 | Price change | $1,149,000-1.7%$403/sqft |
Source: | ||
| 6/28/2025 | Listed for sale | $1,169,000$410/sqft |
Source: | ||
| 5/27/2025 | Pending sale | $1,169,000$410/sqft |
Source: | ||
| 5/22/2025 | Contingent | $1,169,000$410/sqft |
Source: | ||
| 4/1/2025 | Price change | $1,169,000+1.7%$410/sqft |
Source: | ||
| 3/27/2025 | Listed for sale | $1,149,000$403/sqft |
Source: | ||
| 3/12/2025 | Listing removed | $1,149,000$403/sqft |
Source: | ||
| 2/3/2025 | Price change | $1,149,000-4.2%$403/sqft |
Source: | ||
| 9/13/2024 | Listed for sale | $1,199,000$421/sqft |
Source: | ||
Public tax history
Public tax history
| Year | Property taxes | Tax assessment |
|---|---|---|
| 2025 | -- | $532,900 +484.2% |
| 2024 | $4,002 +199.5% | $91,220 -8.8% |
| 2023 | $1,336 +114.9% | $100,000 +145.1% |
| 2022 | $622 +30688.1% | $40,800 +46% |
| 2021 | $2 -99.6% | $27,950 |
| 2020 | $451 | $27,950 -37.7% |
| 2019 | -- | $44,880 |
| 2018 | $777 | $44,880 |
| 2017 | -- | $44,880 |
| 2016 | -- | $44,880 |
| 2015 | -- | $44,880 |
| 2014 | -- | $44,880 -21.4% |
| 2013 | -- | $57,120 |
Find assessor info on the county website
BuyAbility℠ payment
Est. payment
$6,605/mo
Principal & interest
$5650
Property taxes
$766
HOA Fees
$189
Climate risks
Neighborhood: 78657
Nearby schools
GreatSchools rating
- 4/10Packsaddle Elementary SchoolGrades: PK-5Distance: 9.3 mi
- 5/10Llano Junior High SchoolGrades: 6-8Distance: 22.3 mi
- 5/10Llano High SchoolGrades: 9-12Distance: 22.6 mi

