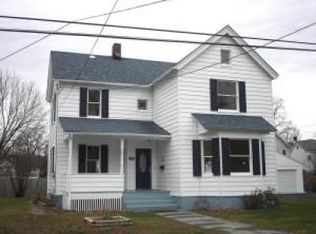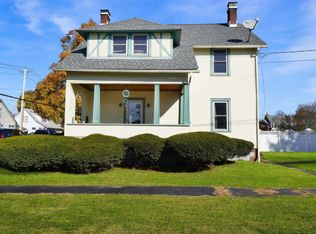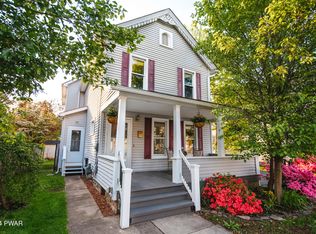Sold for $279,000
$279,000
206 Avenue H, Matamoras, PA 18336
2beds
1,308sqft
Single Family Residence
Built in 1920
4,791.6 Square Feet Lot
$280,700 Zestimate®
$213/sqft
$1,688 Estimated rent
Home value
$280,700
$250,000 - $314,000
$1,688/mo
Zestimate® history
Loading...
Owner options
Explore your selling options
What's special
BEAUTIFULLY MAINTAINED VICTORIAN HOME WITH A HUGE FRONT PORCH AND OVERSIZED YARD IN THE HEART OF MATAMORAS!!! The curb appeal of this historic beauty enamors you even before entering and being greeted with hardwood floors and a gas-powered wrap-around fireplace, providing a beautiful ambiance in both the living and dining rooms. The massive kitchen features hardwood cabinets, stainless steel appliances, and a center island that offers endless counter space leading to an eat-in kitchen nook with a bay window overlooking your private yard. Upstairs offers two large bedrooms, each complete with a walk-in closet and a fully tiled bathroom in the middle. The unfinished basement offers plenty of space for your family to expand into by having the space finished and makes for perfect storage in the meantime. The included adjacent vacant lot is a great bonus for Matamoras, offering a huge yard for your family's new home or the option to BUILD ANOTHER HOME ON THE VACANT LOT. Located just steps from the Delaware River, minutes to both Port Jervis and the historic borough of Milford, offering plenty of options for both dining and entertainment, this is the commuter's dream you have been waiting for!
Zillow last checked: 8 hours ago
Listing updated: January 16, 2025 at 10:48am
Listed by:
Lisa McAteer 570-832-4425,
Keller Williams RE 402 Broad,
Kyle Hickey 631-383-9702,
Keller Williams RE 402 Broad
Bought with:
Justine Eichner, RS337497
Iron Valley R E Tri-State
Source: PWAR,MLS#: PW243674
Facts & features
Interior
Bedrooms & bathrooms
- Bedrooms: 2
- Bathrooms: 1
- Full bathrooms: 1
Primary bedroom
- Area: 176
- Dimensions: 11 x 16
Bedroom 2
- Area: 156
- Dimensions: 13 x 12
Bathroom 1
- Area: 54
- Dimensions: 9 x 6
Bonus room
- Description: Storage
- Area: 575
- Dimensions: 25 x 23
Dining room
- Area: 143
- Dimensions: 13 x 11
Kitchen
- Area: 234
- Dimensions: 13 x 18
Living room
- Area: 253
- Dimensions: 11 x 23
Heating
- Fireplace(s), Natural Gas, Hot Water, Heat Pump, Forced Air
Cooling
- Ceiling Fan(s)
Appliances
- Included: Built-In Electric Oven, Refrigerator, Cooktop
Features
- Ceiling Fan(s), Walk-In Closet(s), Storage, Natural Woodwork, Kitchen Island, Eat-in Kitchen, Crown Molding
- Flooring: Carpet, Hardwood, Ceramic Tile
- Basement: Full,Unfinished
- Attic: Storage
- Number of fireplaces: 1
Interior area
- Total structure area: 1,308
- Total interior livable area: 1,308 sqft
- Finished area above ground: 1,308
- Finished area below ground: 0
Property
Features
- Levels: Two
- Stories: 2
- Patio & porch: Front Porch
- Has view: Yes
- View description: Trees/Woods
- Body of water: None
Lot
- Size: 4,791 sqft
- Features: Wooded
Details
- Parcel number: 083.100415 007319
- Zoning: Residential
Construction
Type & style
- Home type: SingleFamily
- Architectural style: Victorian
- Property subtype: Single Family Residence
Materials
- Frame
- Roof: Asphalt
Condition
- New construction: No
- Year built: 1920
Utilities & green energy
- Water: Public
- Utilities for property: Electricity Connected, Water Connected, Sewer Connected, Natural Gas Connected
Community & neighborhood
Location
- Region: Matamoras
- Subdivision: None
Other
Other facts
- Listing terms: Cash,USDA Loan,VA Loan,FHA,Conventional
- Road surface type: Paved
Price history
| Date | Event | Price |
|---|---|---|
| 1/16/2025 | Sold | $279,000$213/sqft |
Source: | ||
| 11/25/2024 | Pending sale | $279,000$213/sqft |
Source: | ||
| 11/16/2024 | Listed for sale | $279,000$213/sqft |
Source: | ||
Public tax history
| Year | Property taxes | Tax assessment |
|---|---|---|
| 2025 | $2,798 +2.4% | $14,450 |
| 2024 | $2,731 +1.2% | $14,450 |
| 2023 | $2,699 +2.2% | $14,450 |
Find assessor info on the county website
Neighborhood: 18336
Nearby schools
GreatSchools rating
- 8/10Delaware Valley El SchoolGrades: PK-5Distance: 0.4 mi
- 6/10Delaware Valley Middle SchoolGrades: 6-8Distance: 2.4 mi
- 10/10Delaware Valley High SchoolGrades: 9-12Distance: 6.3 mi
Get a cash offer in 3 minutes
Find out how much your home could sell for in as little as 3 minutes with a no-obligation cash offer.
Estimated market value$280,700
Get a cash offer in 3 minutes
Find out how much your home could sell for in as little as 3 minutes with a no-obligation cash offer.
Estimated market value
$280,700


