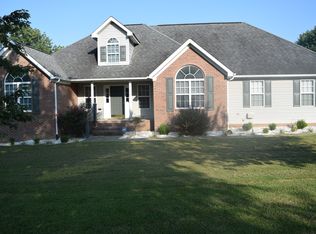Sold for $345,000
$345,000
206 Autumn Ridge Rd, Glasgow, KY 42141
4beds
2,190sqft
Single Family Residence
Built in 1994
0.46 Acres Lot
$347,800 Zestimate®
$158/sqft
$2,075 Estimated rent
Home value
$347,800
Estimated sales range
Not available
$2,075/mo
Zestimate® history
Loading...
Owner options
Explore your selling options
What's special
Welcome to 206 Autumn Ridge Road, a beautifully updated 4-bedroom, 2.5-bathroom home offering the perfect blend of character, comfort, and convenience. Nestled in a desirable neighborhood, this home backs up to a peaceful cattle farm, with no backyard neighbors and stunning views. Step inside to discover a thoughtfully designed layout with vaulted ceilings that create an open, airy atmosphere. The completely renovated kitchen shines with modern updates and features a cozy breakfast nook with a coffee bar, perfect for morning routines. Throughout the home, new light fixtures, fresh paint, a stylish new front door, and updated sunroom windows enhance its charm and appeal. A formal dining room and dedicated office provide flexible living spaces, while the sunroom offers a bright retreat to enjoy the scenic surroundings year-round. Located just minutes from the parkway and local schools, this home sits in a welcoming neighborhood perfect for leisurely walks and a true sense of community. If you're looking for space, style, and a peaceful setting, this one is a must-see!
Zillow last checked: 8 hours ago
Listing updated: July 22, 2025 at 02:34pm
Listed by:
Tony M Huynh 270-257-4538,
Keller Williams First Choice R,
Lauren Frederick 270-799-9531,
Keller Williams First Choice R
Bought with:
Michelle Hansen, 293119
Keller Williams First Choice R
Source: RASK,MLS#: RA20252771
Facts & features
Interior
Bedrooms & bathrooms
- Bedrooms: 4
- Bathrooms: 3
- Full bathrooms: 2
- Partial bathrooms: 1
- Main level bathrooms: 3
- Main level bedrooms: 4
Primary bedroom
- Level: Main
- Area: 172.92
- Dimensions: 13.1 x 13.2
Bedroom 2
- Level: Main
- Area: 125.44
- Dimensions: 11.2 x 11.2
Bedroom 3
- Level: Main
- Area: 118.72
- Dimensions: 10.6 x 11.2
Bedroom 4
- Level: Main
- Area: 117.66
- Dimensions: 11.1 x 10.6
Primary bathroom
- Level: Main
Bathroom
- Features: Double Vanity, Tub/Shower Combo
Dining room
- Level: Main
- Area: 117.7
- Dimensions: 10.7 x 11
Kitchen
- Features: Granite Counters
Living room
- Level: Main
- Area: 118.77
- Dimensions: 11.1 x 10.7
Heating
- Forced Air, Electric
Cooling
- Central Air
Appliances
- Included: Dishwasher, Microwave, Electric Range, Refrigerator, Electric Water Heater
- Laundry: Laundry Room
Features
- Ceiling Fan(s), Split Bedroom Floor Plan, Vaulted Ceiling(s), Walk-In Closet(s), Walls (Dry Wall), Eat-in Kitchen, Formal Dining Room
- Flooring: Carpet, Hardwood, Tile, Vinyl
- Doors: Storm Door(s)
- Windows: Thermo Pane Windows, Blinds
- Basement: None,Crawl Space
- Attic: Storage
- Has fireplace: No
- Fireplace features: None
Interior area
- Total structure area: 2,190
- Total interior livable area: 2,190 sqft
Property
Parking
- Total spaces: 2
- Parking features: Attached
- Attached garage spaces: 2
Accessibility
- Accessibility features: 1st Floor Bathroom
Features
- Levels: One and One Half
- Patio & porch: Deck
- Fencing: None
Lot
- Size: 0.46 Acres
- Features: Subdivided
Details
- Parcel number: 80G5
Construction
Type & style
- Home type: SingleFamily
- Property subtype: Single Family Residence
Materials
- Brick, Vinyl Siding
- Roof: Shingle
Condition
- New Construction
- New construction: No
- Year built: 1994
Utilities & green energy
- Sewer: Public Sewer
- Water: Public
Community & neighborhood
Security
- Security features: Fire Alarm, Security System
Location
- Region: Glasgow
- Subdivision: Oaks of Autumn Ridge
Other
Other facts
- Price range: $364K - $345K
Price history
| Date | Event | Price |
|---|---|---|
| 7/22/2025 | Sold | $345,000-5.2%$158/sqft |
Source: | ||
| 6/12/2025 | Pending sale | $364,000$166/sqft |
Source: | ||
| 5/31/2025 | Price change | $364,000-0.3%$166/sqft |
Source: | ||
| 2/24/2025 | Listed for sale | $365,000+46.6%$167/sqft |
Source: | ||
| 1/12/2021 | Listing removed | -- |
Source: Owner Report a problem | ||
Public tax history
| Year | Property taxes | Tax assessment |
|---|---|---|
| 2022 | $2,308 -0.4% | $232,000 |
| 2021 | $2,318 +34.5% | $232,000 +34.9% |
| 2020 | $1,724 | $172,000 |
Find assessor info on the county website
Neighborhood: 42141
Nearby schools
GreatSchools rating
- 5/10South Green Elementary SchoolGrades: PK-5Distance: 1 mi
- 6/10Glasgow Middle SchoolGrades: 6-8Distance: 4.2 mi
- 7/10Glasgow High SchoolGrades: 9-12Distance: 4 mi
Schools provided by the listing agent
- Elementary: Austin Tracy
- Middle: Barren County
- High: Barren County
Source: RASK. This data may not be complete. We recommend contacting the local school district to confirm school assignments for this home.

Get pre-qualified for a loan
At Zillow Home Loans, we can pre-qualify you in as little as 5 minutes with no impact to your credit score.An equal housing lender. NMLS #10287.
