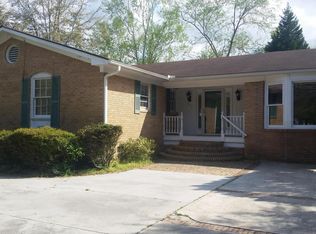This spacious Spanish style brick veneer home is in Long Leaf Subdivision-one of Walterboro's most desirable neighborhoods. Well designed interior. 3 Bedrooms (Master bedroom with full size bathroom) and another 4th room playroom/office/Study room. Apart from 1617 square feet there is a super sun-room/party room (residential shed) about 480 square foot attached to main building which is good for kids play area, gym, party etc. Separate laundry area easily accessible from master bedroom and/or kitcher/dining area. Gas fireplace. Ceiling fans in all rooms, stainless appliances range. fenced backyard with huge workshop/mans cave/Potential garage with extra rooms in the back along with carports (360 sq feet detatched). Close to shopping, schools, recreational center, hospital and I95.
This property is off market, which means it's not currently listed for sale or rent on Zillow. This may be different from what's available on other websites or public sources.
