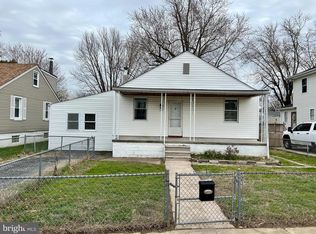Sold for $345,999
$345,999
206 Ashwood Rd, Dundalk, MD 21222
4beds
1,712sqft
Single Family Residence
Built in 1943
6,000 Square Feet Lot
$349,100 Zestimate®
$202/sqft
$2,412 Estimated rent
Home value
$349,100
$318,000 - $384,000
$2,412/mo
Zestimate® history
Loading...
Owner options
Explore your selling options
What's special
Welcome to 206 Ashwood road, located in the beautiful Grey Manor neighborhood in Dundalk. This Traditional home welcomes you with a full front porch and sitting area. As you walk through the front door you feel immediately at home in the cozy living room . The Kitchen is perfect for chefs and has lots of prepping area. The kitchen has bar stool seating for those who want to learn to cook or just entertain the Chef. The Dining room is a perfect space for hosting parties and leads out to the backyard deck.This is an entertainers dream space. The bedrooms are very spacious and very open . The outdoor space is not only amazing for family and friends get togethers but also very manageable. This house accommodates everyone from single person starting out to a family that is growing. If you are looking for something special this home has it all. Everything from the Roof, Gutter systems, Kitchen granite countertops, Heating , Cooling, Water heater and all major appliances have been updated within the last 4 years. This is truly an exceptional home top to bottom. Don't miss the opportunity to make it for your own!
Zillow last checked: 8 hours ago
Listing updated: February 11, 2025 at 12:26pm
Listed by:
John Criger 443-854-6178,
Berkshire Hathaway HomeServices Homesale Realty
Bought with:
Jimy Chavarria, 674649
Keller Williams Gateway LLC
Source: Bright MLS,MLS#: MDBC2114820
Facts & features
Interior
Bedrooms & bathrooms
- Bedrooms: 4
- Bathrooms: 2
- Full bathrooms: 2
- Main level bathrooms: 2
- Main level bedrooms: 4
Basement
- Description: Percent Finished: 50.0
- Area: 729
Heating
- ENERGY STAR Qualified Equipment, Electric, Natural Gas
Cooling
- Central Air, Electric
Appliances
- Included: Microwave, Dishwasher, Disposal, Dryer, Energy Efficient Appliances, ENERGY STAR Qualified Refrigerator, Self Cleaning Oven, Washer, Gas Water Heater
- Laundry: In Basement
Features
- Attic, Bathroom - Tub Shower, Breakfast Area, Central Vacuum, Dining Area, Floor Plan - Traditional, Eat-in Kitchen, Pantry, Upgraded Countertops, Dry Wall, High Ceilings
- Flooring: Laminate, Carpet
- Doors: Six Panel, Sliding Glass, Storm Door(s)
- Windows: Energy Efficient
- Basement: Sump Pump,Walk-Out Access
- Has fireplace: No
Interior area
- Total structure area: 2,191
- Total interior livable area: 1,712 sqft
- Finished area above ground: 1,462
- Finished area below ground: 250
Property
Parking
- Total spaces: 2
- Parking features: Driveway
- Uncovered spaces: 2
Accessibility
- Accessibility features: 2+ Access Exits
Features
- Levels: Three
- Stories: 3
- Exterior features: Rain Gutters, Play Area, Storage, Sidewalks, Street Lights
- Pool features: None
- Fencing: Full
Lot
- Size: 6,000 sqft
- Dimensions: 1.00 x
- Features: Front Yard, Level
Details
- Additional structures: Above Grade, Below Grade, Outbuilding
- Parcel number: 04121219091240
- Zoning: BALTIMORE COUNTY
- Special conditions: Standard
Construction
Type & style
- Home type: SingleFamily
- Architectural style: Traditional
- Property subtype: Single Family Residence
Materials
- Composition
- Foundation: Brick/Mortar
- Roof: Pitched,Shingle
Condition
- Very Good
- New construction: No
- Year built: 1943
Utilities & green energy
- Electric: 220 Volts
- Sewer: Public Sewer
- Water: Public
- Utilities for property: Electricity Available, Cable Connected, Phone, Natural Gas Available, Cable, Fiber Optic, Fixed Wireless, LTE Internet Service, DSL
Community & neighborhood
Location
- Region: Dundalk
- Subdivision: Dundalk
Other
Other facts
- Listing agreement: Exclusive Agency
- Listing terms: Conventional,Cash,Contract,FHA,VA Loan
- Ownership: Fee Simple
Price history
| Date | Event | Price |
|---|---|---|
| 2/7/2025 | Sold | $345,999-5.5%$202/sqft |
Source: | ||
| 1/24/2025 | Pending sale | $365,999$214/sqft |
Source: | ||
| 1/24/2025 | Contingent | $365,999$214/sqft |
Source: | ||
| 12/24/2024 | Listed for sale | $365,999+35.6%$214/sqft |
Source: | ||
| 9/29/2023 | Sold | $270,000+17.9%$158/sqft |
Source: Public Record Report a problem | ||
Public tax history
| Year | Property taxes | Tax assessment |
|---|---|---|
| 2025 | $3,937 +41.1% | $250,033 +8.6% |
| 2024 | $2,791 +9.4% | $230,267 +9.4% |
| 2023 | $2,551 +3.3% | $210,500 |
Find assessor info on the county website
Neighborhood: 21222
Nearby schools
GreatSchools rating
- 7/10Charlesmont Elementary SchoolGrades: PK-5Distance: 0.4 mi
- 1/10General John Stricker Middle SchoolGrades: 6-8Distance: 0.2 mi
- 2/10Patapsco High & Center For ArtsGrades: 9-12Distance: 0.8 mi
Schools provided by the listing agent
- Elementary: Charlesmont
- Middle: Gen. John Stricker
- High: Patapsco High & Center For Arts
- District: Baltimore County Public Schools
Source: Bright MLS. This data may not be complete. We recommend contacting the local school district to confirm school assignments for this home.
Get a cash offer in 3 minutes
Find out how much your home could sell for in as little as 3 minutes with a no-obligation cash offer.
Estimated market value$349,100
Get a cash offer in 3 minutes
Find out how much your home could sell for in as little as 3 minutes with a no-obligation cash offer.
Estimated market value
$349,100
