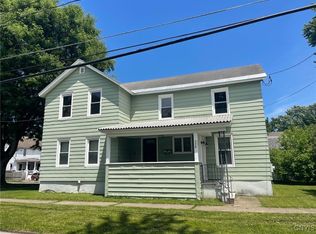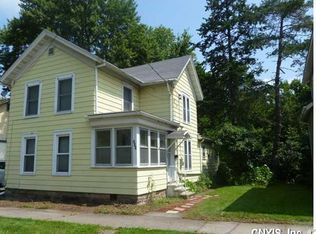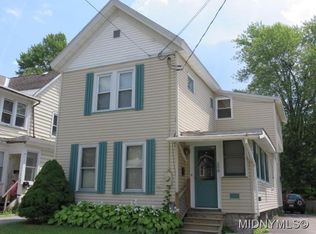Closed
$81,000
206 Almond St, Oneida, NY 13421
3beds
1,380sqft
Single Family Residence
Built in 1900
3,920.4 Square Feet Lot
$-- Zestimate®
$59/sqft
$1,616 Estimated rent
Home value
Not available
Estimated sales range
Not available
$1,616/mo
Zestimate® history
Loading...
Owner options
Explore your selling options
What's special
Looking for an affordable home? This house offers 3 bedrooms, 1 full bath, living room, kitchen with appliances and a large game room. Rear enclosed porch too. Much larger than I appear, this is a great house with good sized rooms. Attached garage is spacious. Why rent? This home is a terrific option for first time buyers!
Zillow last checked: 8 hours ago
Listing updated: March 21, 2025 at 06:37am
Listed by:
Julie A Moyer 315-363-9191,
Kay Real Estate
Bought with:
Jessica Hauberg Becker, 10401356328
Hunt Real Estate ERA
Source: NYSAMLSs,MLS#: S1583863 Originating MLS: Syracuse
Originating MLS: Syracuse
Facts & features
Interior
Bedrooms & bathrooms
- Bedrooms: 3
- Bathrooms: 1
- Full bathrooms: 1
- Main level bathrooms: 1
Bedroom 1
- Level: Second
- Dimensions: 17.00 x 10.00
Bedroom 1
- Level: Second
- Dimensions: 17.00 x 10.00
Bedroom 2
- Level: Second
- Dimensions: 12.00 x 8.00
Bedroom 2
- Level: Second
- Dimensions: 12.00 x 8.00
Bedroom 3
- Level: Second
- Dimensions: 11.00 x 15.00
Bedroom 3
- Level: Second
- Dimensions: 11.00 x 15.00
Family room
- Level: First
- Dimensions: 17.00 x 18.00
Family room
- Level: First
- Dimensions: 17.00 x 18.00
Foyer
- Level: First
- Dimensions: 10.50 x 8.00
Foyer
- Level: First
- Dimensions: 10.50 x 8.00
Kitchen
- Level: First
- Dimensions: 10.00 x 18.50
Kitchen
- Level: First
- Dimensions: 10.00 x 18.50
Living room
- Level: First
- Dimensions: 19.50 x 15.00
Living room
- Level: First
- Dimensions: 19.50 x 15.00
Heating
- Gas, Forced Air
Appliances
- Included: Free-Standing Range, Gas Water Heater, Oven, Refrigerator
Features
- Eat-in Kitchen
- Flooring: Carpet, Laminate, Tile, Varies
- Basement: Partial
- Has fireplace: No
Interior area
- Total structure area: 1,380
- Total interior livable area: 1,380 sqft
Property
Parking
- Total spaces: 1.5
- Parking features: Attached, Garage
- Attached garage spaces: 1.5
Features
- Levels: Two
- Stories: 2
- Patio & porch: Porch, Screened
- Exterior features: Blacktop Driveway
Lot
- Size: 3,920 sqft
- Dimensions: 54 x 73
- Features: Rectangular, Rectangular Lot, Residential Lot
Details
- Parcel number: 25120103006400010220000000
- Special conditions: Standard
Construction
Type & style
- Home type: SingleFamily
- Architectural style: Two Story
- Property subtype: Single Family Residence
Materials
- Aluminum Siding
- Foundation: Poured, Slab
- Roof: Asphalt
Condition
- Resale
- Year built: 1900
Utilities & green energy
- Sewer: Connected
- Water: Connected, Public
- Utilities for property: Sewer Connected, Water Connected
Community & neighborhood
Location
- Region: Oneida
Other
Other facts
- Listing terms: Cash,Conventional,FHA,VA Loan
Price history
| Date | Event | Price |
|---|---|---|
| 3/20/2025 | Sold | $81,000+4%$59/sqft |
Source: | ||
| 2/6/2025 | Pending sale | $77,900$56/sqft |
Source: | ||
| 1/13/2025 | Listed for sale | $77,900+19.8%$56/sqft |
Source: | ||
| 1/8/2024 | Sold | $65,000-23.4%$47/sqft |
Source: | ||
| 12/4/2023 | Pending sale | $84,900$62/sqft |
Source: | ||
Public tax history
| Year | Property taxes | Tax assessment |
|---|---|---|
| 2024 | -- | $72,500 |
| 2023 | -- | $72,500 |
| 2022 | -- | $72,500 |
Find assessor info on the county website
Neighborhood: 13421
Nearby schools
GreatSchools rating
- NANorth Broad Street SchoolGrades: K-5Distance: 0.2 mi
- 3/10Otto L Shortell Middle SchoolGrades: 6-8Distance: 3.2 mi
- 6/10Oneida Senior High SchoolGrades: 9-12Distance: 1.3 mi
Schools provided by the listing agent
- District: Oneida
Source: NYSAMLSs. This data may not be complete. We recommend contacting the local school district to confirm school assignments for this home.


