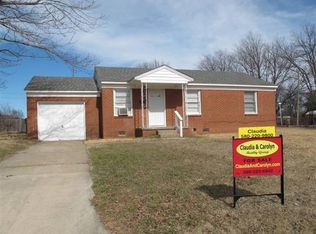Sold for $225,000 on 06/27/25
$225,000
206 Allen Dr, Ardmore, OK 73401
3beds
1,598sqft
Single Family Residence
Built in 1970
8,712 Square Feet Lot
$224,500 Zestimate®
$141/sqft
$1,545 Estimated rent
Home value
$224,500
Estimated sales range
Not available
$1,545/mo
Zestimate® history
Loading...
Owner options
Explore your selling options
What's special
Move-in Ready Gem in an Established Neighborhood! This beautifully updated 3-bedroom, 2-bath brick home offers comfort and modern finishes in a highly desirable area. The kitchen shines with sleek granite countertops and stainless steel appliances, while both bathrooms are upgraded with matching granite finishes. Additional features include a convenient sprinkler system, a spacious privacy-fenced backyard with a covered back porch—perfect for outdoor relaxation, a storage shed for extra space, and a state-of-the-art security system for peace of mind. A 2-car garage adds further convenience. Located near schools, shopping, Broadlawn Park, and Mercy Hospital, this home combines the best of location and lifestyle! Schedule your showing today.
Zillow last checked: 8 hours ago
Listing updated: July 01, 2025 at 06:48am
Listed by:
Christy Wilson 580-222-6889,
Adventure Realty
Bought with:
Christy Wilson, 150407
Adventure Realty
Source: MLS Technology, Inc.,MLS#: 2512842 Originating MLS: MLS Technology
Originating MLS: MLS Technology
Facts & features
Interior
Bedrooms & bathrooms
- Bedrooms: 3
- Bathrooms: 2
- Full bathrooms: 2
Heating
- Central, Electric
Cooling
- Central Air
Appliances
- Included: Dishwasher, Disposal, Gas Water Heater, Microwave, Oven, Range, Refrigerator, Stove, Plumbed For Ice Maker
- Laundry: Washer Hookup, Electric Dryer Hookup
Features
- Granite Counters, High Speed Internet, Vaulted Ceiling(s), Ceiling Fan(s), Electric Oven Connection, Electric Range Connection
- Flooring: Carpet, Laminate, Tile
- Windows: Vinyl
- Basement: None
- Number of fireplaces: 1
- Fireplace features: Gas Starter, Wood Burning
Interior area
- Total structure area: 1,598
- Total interior livable area: 1,598 sqft
Property
Parking
- Total spaces: 2
- Parking features: Attached, Garage
- Attached garage spaces: 2
Features
- Levels: One
- Stories: 1
- Patio & porch: Covered, Patio, Porch
- Exterior features: Concrete Driveway, Sprinkler/Irrigation, Rain Gutters
- Pool features: None
- Fencing: Privacy
- Waterfront features: Beach Access, Boat Ramp/Lift Access
- Body of water: Murray Lake
Lot
- Size: 8,712 sqft
- Features: Mature Trees
Details
- Additional structures: Shed(s)
- Parcel number: 150500006008000100
Construction
Type & style
- Home type: SingleFamily
- Architectural style: Other
- Property subtype: Single Family Residence
Materials
- Brick, Wood Frame
- Foundation: Slab
- Roof: Asphalt,Fiberglass
Condition
- Year built: 1970
Utilities & green energy
- Sewer: Public Sewer
- Water: Public
- Utilities for property: Electricity Available, Natural Gas Available, Water Available
Community & neighborhood
Security
- Security features: No Safety Shelter, Security System Leased, Smoke Detector(s)
Community
- Community features: Gutter(s), Marina
Location
- Region: Ardmore
- Subdivision: Will Rogers #2 Addn
Other
Other facts
- Listing terms: Conventional,FHA,VA Loan
Price history
| Date | Event | Price |
|---|---|---|
| 6/27/2025 | Sold | $225,000-2.6%$141/sqft |
Source: | ||
| 5/23/2025 | Pending sale | $230,900$144/sqft |
Source: | ||
| 5/8/2025 | Price change | $230,900-3.8%$144/sqft |
Source: | ||
| 3/31/2025 | Listed for sale | $239,900+4.3%$150/sqft |
Source: | ||
| 2/8/2025 | Listing removed | $229,900$144/sqft |
Source: | ||
Public tax history
| Year | Property taxes | Tax assessment |
|---|---|---|
| 2024 | $2,081 -15.1% | $21,854 -15.3% |
| 2023 | $2,451 +70.6% | $25,800 +71.7% |
| 2022 | $1,437 -0.5% | $15,028 +5% |
Find assessor info on the county website
Neighborhood: 73401
Nearby schools
GreatSchools rating
- 4/10Will Rogers Elementary SchoolGrades: PK-KDistance: 0.3 mi
- 3/10Ardmore Middle SchoolGrades: 7-8Distance: 0.9 mi
- 3/10Ardmore High SchoolGrades: 9-12Distance: 1 mi
Schools provided by the listing agent
- Elementary: Charles Evans
- Middle: Ardmore
- High: Ardmore
- District: Ardmore - Sch Dist (AD2)
Source: MLS Technology, Inc.. This data may not be complete. We recommend contacting the local school district to confirm school assignments for this home.

Get pre-qualified for a loan
At Zillow Home Loans, we can pre-qualify you in as little as 5 minutes with no impact to your credit score.An equal housing lender. NMLS #10287.
