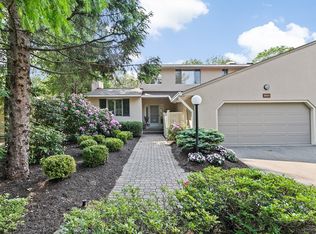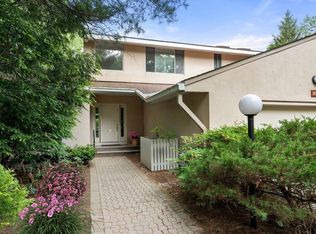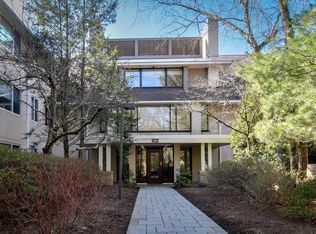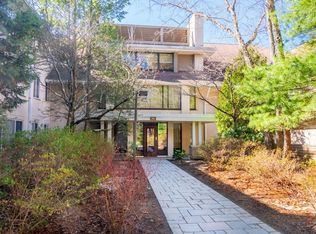Sold for $1,512,000
$1,512,000
206 Allandale Rd APT 3B, Chestnut Hill, MA 02467
3beds
2,944sqft
Condominium, Duplex
Built in 1989
-- sqft lot
$1,531,400 Zestimate®
$514/sqft
$6,135 Estimated rent
Home value
$1,531,400
$1.41M - $1.67M
$6,135/mo
Zestimate® history
Loading...
Owner options
Explore your selling options
What's special
Stunning 3-Bedroom Penthouse with Den – Fully Renovated! Experience luxury living at its finest in this completely renovated 3-bedroom penthouse with a den, offering elegant design, modern upgrades, and breathtaking views from balcony. Step into the spacious eat-in kitchen, beautifully designed with two sinks, two dishwashers, and top-of-the-line finishes—perfect for entertaining or everyday convenience. A separate formal dining room provides the ideal space for gatherings, while the grand sun filled living room boasts soaring cathedral ceilings, creating a warm and inviting atmosphere. The primary suite is a true retreat, featuring a spa-like bath designed for relaxation, along with lovely views that enhance the serene ambiance. Every detail of this exceptional penthouse has been thoughtfully updated, blending modern comfort with timeless elegance. Don’t miss this rare opportunity. Complex amenities include swimming pool, exercise room and club room. Gated community with security
Zillow last checked: 8 hours ago
Listing updated: June 23, 2025 at 02:28pm
Listed by:
Suburban Boston Team 617-921-6860,
Compass 617-752-6845
Bought with:
Elizabeth Damon
Donnelly + Co.
Source: MLS PIN,MLS#: 73342031
Facts & features
Interior
Bedrooms & bathrooms
- Bedrooms: 3
- Bathrooms: 3
- Full bathrooms: 2
- 1/2 bathrooms: 1
- Main level bathrooms: 1
- Main level bedrooms: 1
Primary bedroom
- Features: Bathroom - Full, Bathroom - Double Vanity/Sink, Skylight, Walk-In Closet(s), Closet, Closet/Cabinets - Custom Built, Flooring - Wall to Wall Carpet, Window(s) - Picture, Balcony / Deck, Cable Hookup, Recessed Lighting, Remodeled
- Level: Main,First
- Area: 273.61
- Dimensions: 16.42 x 16.67
Bedroom 2
- Features: Closet, Flooring - Wall to Wall Carpet, Window(s) - Picture, Remodeled, Lighting - Overhead
- Level: Second
- Area: 182.75
- Dimensions: 14.33 x 12.75
Bedroom 3
- Features: Walk-In Closet(s), Closet, Flooring - Wall to Wall Carpet, Recessed Lighting, Remodeled
- Level: Second
- Area: 240.63
- Dimensions: 16.5 x 14.58
Primary bathroom
- Features: Yes
Bathroom 1
- Features: Bathroom - Half
- Level: Main,First
- Area: 69.51
- Dimensions: 11.92 x 5.83
Bathroom 2
- Features: Bathroom - Full, Bathroom - Tiled With Tub & Shower, Flooring - Stone/Ceramic Tile, Countertops - Upgraded
- Level: First
Bathroom 3
- Features: Bathroom - Full, Bathroom - Tiled With Tub & Shower, Flooring - Stone/Ceramic Tile, Countertops - Stone/Granite/Solid, Recessed Lighting, Remodeled
- Level: Second
Dining room
- Features: Flooring - Hardwood
- Level: First
- Area: 194.33
- Dimensions: 14.67 x 13.25
Family room
- Features: Closet/Cabinets - Custom Built, Flooring - Hardwood, Open Floorplan, Recessed Lighting, Remodeled
- Level: First
- Area: 175.56
- Dimensions: 13.17 x 13.33
Kitchen
- Features: Window(s) - Picture, Dining Area, Balcony / Deck, Balcony - Exterior, Pantry, Countertops - Stone/Granite/Solid, Countertops - Upgraded, Cabinets - Upgraded, Cable Hookup, Country Kitchen, Open Floorplan, Recessed Lighting, Remodeled, Second Dishwasher, Stainless Steel Appliances
- Level: Main,First
- Area: 224.55
- Dimensions: 18.58 x 12.08
Living room
- Features: Cathedral Ceiling(s), Flooring - Hardwood, Window(s) - Picture, Balcony / Deck, Balcony - Exterior, Cable Hookup, Open Floorplan, Recessed Lighting, Remodeled, Closet - Double
- Level: First
- Area: 395.83
- Dimensions: 25 x 15.83
Office
- Level: Second
- Area: 67.17
- Dimensions: 6.5 x 10.33
Heating
- Baseboard, Natural Gas, Unit Control
Cooling
- Central Air
Appliances
- Included: Dishwasher, Disposal, Microwave, Refrigerator, Washer, Dryer
- Laundry: Upgraded Countertops, Main Level, Recessed Lighting, Remodeled, First Floor, In Unit
Features
- Storage, Entry Hall, Home Office, Elevator
- Flooring: Tile, Carpet, Hardwood, Stone / Slate
- Doors: French Doors
- Basement: None
- Number of fireplaces: 1
- Common walls with other units/homes: No One Above
Interior area
- Total structure area: 2,944
- Total interior livable area: 2,944 sqft
- Finished area above ground: 2,944
Property
Parking
- Total spaces: 4
- Parking features: Under, Garage Door Opener, Deeded, Guest, Paved
- Attached garage spaces: 2
- Uncovered spaces: 2
Features
- Entry location: Unit Placement(Upper)
- Patio & porch: Deck
- Exterior features: Deck
- Pool features: Association, In Ground
Lot
- Size: 2,944 sqft
Details
- Parcel number: W:20 P:03590 S:021,4140781
- Zoning: CD
- Other equipment: Intercom
Construction
Type & style
- Home type: Condo
- Property subtype: Condominium, Duplex
- Attached to another structure: Yes
Materials
- Frame
- Roof: Shingle
Condition
- Year built: 1989
Utilities & green energy
- Sewer: Public Sewer
- Water: Public
- Utilities for property: for Electric Range
Community & neighborhood
Security
- Security features: Intercom, TV Monitor, Security Gate
Community
- Community features: Shopping, Pool, Tennis Court(s), Golf, Medical Facility, Highway Access, House of Worship, Private School
Location
- Region: Chestnut Hill
HOA & financial
HOA
- HOA fee: $2,549 monthly
- Amenities included: Hot Water, Pool, Elevator(s), Tennis Court(s), Fitness Center, Clubroom
- Services included: Heat, Gas, Water, Sewer, Insurance, Security, Maintenance Structure, Road Maintenance, Maintenance Grounds, Snow Removal, Trash
Other
Other facts
- Listing terms: Contract
Price history
| Date | Event | Price |
|---|---|---|
| 6/23/2025 | Sold | $1,512,000-3.1%$514/sqft |
Source: MLS PIN #73342031 Report a problem | ||
| 4/21/2025 | Contingent | $1,560,000$530/sqft |
Source: MLS PIN #73342031 Report a problem | ||
| 4/8/2025 | Price change | $1,560,000-2.5%$530/sqft |
Source: MLS PIN #73342031 Report a problem | ||
| 4/2/2025 | Listed for sale | $1,600,000$543/sqft |
Source: MLS PIN #73342031 Report a problem | ||
| 3/25/2025 | Contingent | $1,600,000$543/sqft |
Source: MLS PIN #73342031 Report a problem | ||
Public tax history
| Year | Property taxes | Tax assessment |
|---|---|---|
| 2025 | $16,830 +13.7% | $1,453,400 +7% |
| 2024 | $14,803 +6.6% | $1,358,100 +5.1% |
| 2023 | $13,880 +4.6% | $1,292,400 +6% |
Find assessor info on the county website
Neighborhood: West Roxbury
Nearby schools
GreatSchools rating
- 5/10Manning Elementary SchoolGrades: PK-6Distance: 0.5 mi
- 3/10Boston Teachers Union SchoolGrades: PK-8Distance: 1.3 mi
- 2/10Margarita Muniz AcademyGrades: 9-12Distance: 1.3 mi
Get a cash offer in 3 minutes
Find out how much your home could sell for in as little as 3 minutes with a no-obligation cash offer.
Estimated market value$1,531,400
Get a cash offer in 3 minutes
Find out how much your home could sell for in as little as 3 minutes with a no-obligation cash offer.
Estimated market value
$1,531,400



