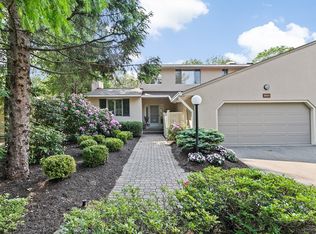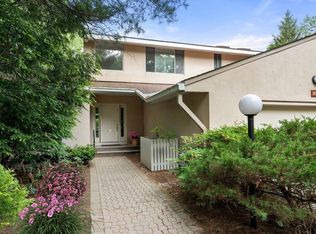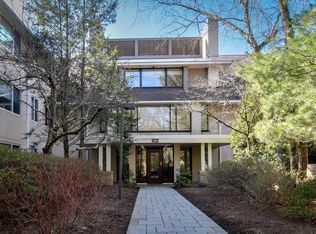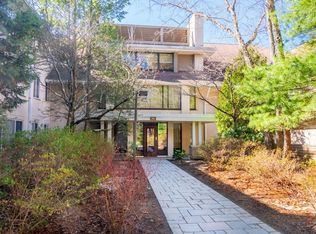Sold for $1,460,000
$1,460,000
206 Allandale Rd APT 2C, Chestnut Hill, MA 02467
2beds
2,707sqft
Condominium
Built in 1989
-- sqft lot
$1,585,100 Zestimate®
$539/sqft
$5,005 Estimated rent
Home value
$1,585,100
$1.49M - $1.70M
$5,005/mo
Zestimate® history
Loading...
Owner options
Explore your selling options
What's special
Rarely available, this corner unit at Allandale Woods offers over 2,700 sf on one level and features 2 private balconies with views of the stunning landscape. The sun-filled and expansive living room and dining room are ideal for large gatherings. The renovated kitchen has lacquered cabinets, stainless steel appliances, and a large peninsula counter adjacent to the dining room. The spacious primary suite has a private bath and 2 walk-in closets. A large guest bedroom with bath, den/office, half bath, and laundry room complete this unique and quiet condo. Set on 43 acres with a pool, tennis court, and clubhouse, this wonderful community is located near Allandale Farm, shops, restaurants, and nearby hospitals. Also included are 2 deeded garage spaces and a private storage unit. 24-hour security with gatehouse. Exceptional one-level living, beautifully maintained and conveniently located.
Zillow last checked: 8 hours ago
Listing updated: April 22, 2023 at 04:50am
Listed by:
Dean Poritzky 781-248-6350,
Engel & Volkers Wellesley 781-591-8333
Bought with:
The Kennedy Lynch Gold Team
Hammond Residential Real Estate
Source: MLS PIN,MLS#: 73057831
Facts & features
Interior
Bedrooms & bathrooms
- Bedrooms: 2
- Bathrooms: 3
- Full bathrooms: 2
- 1/2 bathrooms: 1
Primary bedroom
- Features: Bathroom - Full, Walk-In Closet(s), Flooring - Wall to Wall Carpet
- Level: First
- Area: 266
- Dimensions: 19 x 14
Bedroom 2
- Features: Closet, Flooring - Wall to Wall Carpet
- Level: First
- Area: 216
- Dimensions: 18 x 12
Primary bathroom
- Features: Yes
Bathroom 1
- Features: Bathroom - Full
- Level: First
Bathroom 2
- Features: Bathroom - Full
- Level: First
Bathroom 3
- Features: Bathroom - Half
- Level: First
Dining room
- Features: Flooring - Wood, Balcony - Exterior, Slider
- Level: First
- Area: 168
- Dimensions: 14 x 12
Kitchen
- Features: Flooring - Stone/Ceramic Tile, Countertops - Upgraded, Breakfast Bar / Nook, Cabinets - Upgraded, Stainless Steel Appliances
- Level: First
- Area: 234
- Dimensions: 18 x 13
Living room
- Features: Flooring - Wood, Balcony - Exterior, Exterior Access, Slider
- Level: First
- Area: 420
- Dimensions: 28 x 15
Office
- Features: Flooring - Wall to Wall Carpet
- Level: First
- Area: 210
- Dimensions: 15 x 14
Heating
- Baseboard
Cooling
- Central Air
Appliances
- Included: Range, Dishwasher, Disposal, Refrigerator, Washer, Dryer
- Laundry: First Floor, In Unit
Features
- Office, Foyer, Internet Available - Unknown, Elevator
- Flooring: Wood, Tile, Flooring - Wall to Wall Carpet
- Windows: Insulated Windows
- Basement: None
- Has fireplace: No
- Common walls with other units/homes: Corner
Interior area
- Total structure area: 2,707
- Total interior livable area: 2,707 sqft
Property
Parking
- Total spaces: 2
- Parking features: Attached, Under, Garage Door Opener, Storage, Deeded, Guest
- Attached garage spaces: 2
Features
- Entry location: Unit Placement(Back)
- Patio & porch: Covered
- Exterior features: Covered Patio/Deck
- Pool features: Association, In Ground
Lot
- Size: 2,707 sqft
Details
- Parcel number: W:20 P:03590 S:014,4140778
- Zoning: CD
- Other equipment: Intercom
Construction
Type & style
- Home type: Condo
- Property subtype: Condominium
Materials
- Frame
- Roof: Shingle
Condition
- Year built: 1989
Utilities & green energy
- Sewer: Public Sewer
- Water: Public
Community & neighborhood
Security
- Security features: Security Gate
Community
- Community features: Public Transportation, Shopping, Pool, Tennis Court(s), Walk/Jog Trails, Golf, Medical Facility, Bike Path, Conservation Area, Highway Access, House of Worship, Private School, Public School, University
Location
- Region: Chestnut Hill
HOA & financial
HOA
- HOA fee: $1,624 monthly
- Amenities included: Hot Water, Pool, Elevator(s), Tennis Court(s), Recreation Facilities, Fitness Center, Clubroom, Trail(s), Storage, Clubhouse
- Services included: Heat, Water, Sewer, Insurance, Security, Maintenance Structure, Road Maintenance, Maintenance Grounds, Snow Removal, Trash, Reserve Funds
Other
Other facts
- Listing terms: Contract
Price history
| Date | Event | Price |
|---|---|---|
| 4/21/2023 | Sold | $1,460,000-2.7%$539/sqft |
Source: MLS PIN #73057831 Report a problem | ||
| 12/22/2022 | Pending sale | $1,500,000$554/sqft |
Source: | ||
| 11/12/2022 | Listed for sale | $1,500,000$554/sqft |
Source: MLS PIN #73057831 Report a problem | ||
| 10/14/2022 | Sold | $1,500,000+0.1%$554/sqft |
Source: MLS PIN #73033938 Report a problem | ||
| 9/13/2022 | Contingent | $1,498,000$553/sqft |
Source: MLS PIN #73033938 Report a problem | ||
Public tax history
| Year | Property taxes | Tax assessment |
|---|---|---|
| 2025 | $16,778 -1.1% | $1,448,900 -6.9% |
| 2024 | $16,966 +6.7% | $1,556,500 +5.1% |
| 2023 | $15,907 +4.6% | $1,481,100 +6% |
Find assessor info on the county website
Neighborhood: West Roxbury
Nearby schools
GreatSchools rating
- 5/10Manning Elementary SchoolGrades: PK-6Distance: 0.5 mi
- 3/10Boston Teachers Union SchoolGrades: PK-8Distance: 1.3 mi
- 2/10Margarita Muniz AcademyGrades: 9-12Distance: 1.3 mi
Get a cash offer in 3 minutes
Find out how much your home could sell for in as little as 3 minutes with a no-obligation cash offer.
Estimated market value$1,585,100
Get a cash offer in 3 minutes
Find out how much your home could sell for in as little as 3 minutes with a no-obligation cash offer.
Estimated market value
$1,585,100



