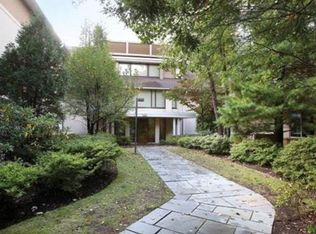Stunning, Very Contemporary 2 Bedrm 2 1/2 Bath Sunny Corner Unit, Spacious Fireplaced Living Room With Wonderful Private Deck, Gracious Diningroom, Sparkling Eat In Kitchen With Granite Counters And Extra Deck Perfect For That 2nd Cup of Coffee. King Sized Master Bedrm With Fireplace, 4 Supersize Closets, New 4 Piece Master Bath With Jacuzzi, 2nd Bedrm With Great Closet Space. Superb Den With Built-Ins. 1 1/2 Additional New Baths Tastefully Done. Shining Hardwood Floors.2 Deeded Garage Spaces.
This property is off market, which means it's not currently listed for sale or rent on Zillow. This may be different from what's available on other websites or public sources.
