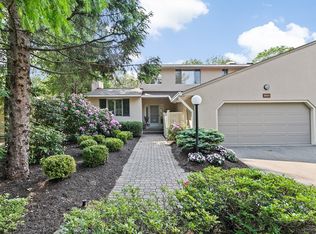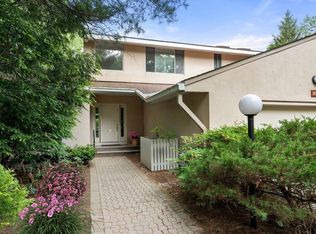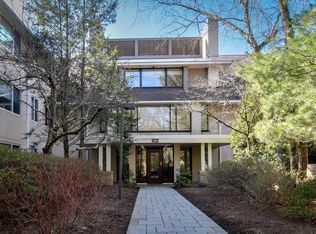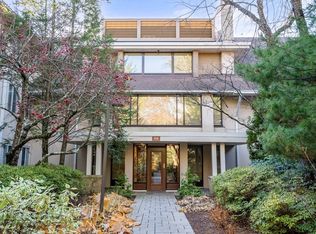Sold for $1,450,000
$1,450,000
206 Allandale Rd APT 2A, Chestnut Hill, MA 02467
2beds
2,614sqft
Condominium
Built in 1989
-- sqft lot
$1,468,800 Zestimate®
$555/sqft
$4,505 Estimated rent
Home value
$1,468,800
$1.35M - $1.60M
$4,505/mo
Zestimate® history
Loading...
Owner options
Explore your selling options
What's special
Nestled within 43 acres of pristine woodlands, Allandale is an exclusive gated enclave offering privacy, sophistication, and maintenance-free living. This stunning 2-bed, 2.5-bath mid-rise residence spans 2,614 sq. ft. of impeccably designed space. A gracious entryway leads to an expansive, light-filled living room with a private balcony, while French doors open to a versatile den/office. The elegant dining room seamlessly connects to a chef’s eat-in kitchen, featuring granite and marble countertops, stainless-steel appliances, and a secondary balcony. The luxurious primary suite boasts a custom walk-in closet and a spa-inspired bath with a Jacuzzi. A spacious guest suite ensures comfort for visitors. Residents enjoy top-tier amenities, including a clubhouse with a fitness center, pool, and pickleball/tennis court!
Zillow last checked: 8 hours ago
Listing updated: June 20, 2025 at 06:42am
Listed by:
Kathryn Tarlin 617-429-0420,
Berkshire Hathaway HomeServices Commonwealth Real Estate 781-444-1234
Bought with:
Barrie Wheeler
Hammond Residential Real Estate
Source: MLS PIN,MLS#: 73348708
Facts & features
Interior
Bedrooms & bathrooms
- Bedrooms: 2
- Bathrooms: 3
- Full bathrooms: 2
- 1/2 bathrooms: 1
Primary bedroom
- Features: Bathroom - Full, Crown Molding
- Area: 336
- Dimensions: 21 x 16
Bedroom 2
- Features: Flooring - Hardwood, Crown Molding
- Area: 180
- Dimensions: 15 x 12
Dining room
- Features: Flooring - Hardwood, Crown Molding
- Area: 208
- Dimensions: 16 x 13
Family room
- Features: Flooring - Hardwood, French Doors, Crown Molding
- Area: 210
- Dimensions: 14 x 15
Kitchen
- Features: Flooring - Wood, Countertops - Stone/Granite/Solid, Recessed Lighting
- Area: 231
- Dimensions: 11 x 21
Living room
- Features: Flooring - Hardwood, Balcony / Deck, Recessed Lighting, Slider, Crown Molding
- Area: 480
- Dimensions: 32 x 15
Heating
- Baseboard
Cooling
- Central Air
Features
- Flooring: Wood, Tile
- Basement: None
- Has fireplace: No
- Common walls with other units/homes: Corner
Interior area
- Total structure area: 2,614
- Total interior livable area: 2,614 sqft
- Finished area above ground: 2,614
Property
Parking
- Total spaces: 2
- Parking features: Attached, Deeded, Common, Guest
- Attached garage spaces: 1
- Uncovered spaces: 1
Features
- Exterior features: Balcony, Professional Landscaping, Tennis Court(s)
Details
- Parcel number: 4140779
- Zoning: CD
Construction
Type & style
- Home type: Condo
- Property subtype: Condominium
- Attached to another structure: Yes
Materials
- Stone
- Roof: Shingle
Condition
- Year built: 1989
Utilities & green energy
- Sewer: Public Sewer
- Water: Public
Community & neighborhood
Security
- Security features: Security Gate
Community
- Community features: Shopping, Pool, Tennis Court(s), Walk/Jog Trails, Golf, Medical Facility, Conservation Area
Location
- Region: Chestnut Hill
HOA & financial
HOA
- HOA fee: $1,992 monthly
- Amenities included: Hot Water, Pool, Elevator(s), Tennis Court(s), Fitness Center, Clubroom, Trail(s), Storage, Clubhouse
- Services included: Heat, Insurance, Road Maintenance, Maintenance Grounds, Reserve Funds
Price history
| Date | Event | Price |
|---|---|---|
| 6/18/2025 | Sold | $1,450,000-3%$555/sqft |
Source: MLS PIN #73348708 Report a problem | ||
| 4/15/2025 | Price change | $1,495,000-3.5%$572/sqft |
Source: MLS PIN #73348708 Report a problem | ||
| 3/21/2025 | Listed for sale | $1,550,000+51.2%$593/sqft |
Source: MLS PIN #73348708 Report a problem | ||
| 8/8/2018 | Sold | $1,025,000+51.9%$392/sqft |
Source: Public Record Report a problem | ||
| 6/30/2004 | Sold | $675,000+46.7%$258/sqft |
Source: Public Record Report a problem | ||
Public tax history
| Year | Property taxes | Tax assessment |
|---|---|---|
| 2025 | $17,549 +12.2% | $1,515,500 +5.7% |
| 2024 | $15,635 +6.7% | $1,434,400 +5.1% |
| 2023 | $14,659 +4.6% | $1,364,900 +6% |
Find assessor info on the county website
Neighborhood: West Roxbury
Nearby schools
GreatSchools rating
- 5/10Manning Elementary SchoolGrades: PK-6Distance: 0.5 mi
- 3/10Boston Teachers Union SchoolGrades: PK-8Distance: 1.3 mi
- 2/10Margarita Muniz AcademyGrades: 9-12Distance: 1.3 mi
Get a cash offer in 3 minutes
Find out how much your home could sell for in as little as 3 minutes with a no-obligation cash offer.
Estimated market value$1,468,800
Get a cash offer in 3 minutes
Find out how much your home could sell for in as little as 3 minutes with a no-obligation cash offer.
Estimated market value
$1,468,800



