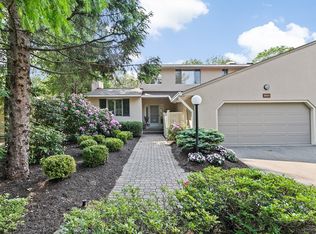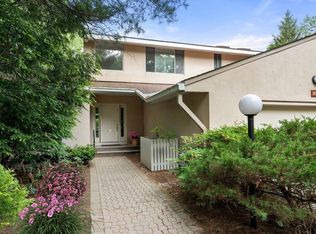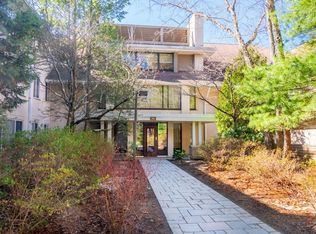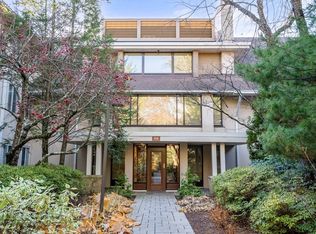Sold for $1,500,000
$1,500,000
206 Allandale Rd #1C, Chestnut Hill, MA 02467
2beds
2,952sqft
Condominium
Built in 1989
-- sqft lot
$1,518,400 Zestimate®
$508/sqft
$4,655 Estimated rent
Home value
$1,518,400
$1.40M - $1.66M
$4,655/mo
Zestimate® history
Loading...
Owner options
Explore your selling options
What's special
Set amidst 43 acres of pristine woodlands, Allandale is an elite gated enclave offering an exceptional blend of privacy, sophistication, and maintenance-free living. This 2 bed 2.5 bath first-floor corner residence boasts nearly 3,000 square feet of impeccably designed interiors. A gracious entryway sets the tone for the refined ambiance that unfolds within. The expansive living room, bathed in natural light, opens to an oversized private terrace—a serene retreat. Seamlessly flowing into the formal dining room, this space is ideal for sophisticated entertaining. The chef’s kitchen is a masterpiece of design, featuring Caesarstone countertops, high-end stainless-steel appliances, and a warm, inviting aesthetic. A charming adjacent space offers versatility for bistro-style dining. The primary suite is a sanctuary of comfort complete with a custom walk-in closet and an indulgent spa-like bath. A generously sized guest suite provides a welcoming retreat for visitors. Live the DREAM!
Zillow last checked: 8 hours ago
Listing updated: April 26, 2025 at 10:42am
Listed by:
Kathryn Tarlin 617-429-0420,
Berkshire Hathaway HomeServices Commonwealth Real Estate 781-444-1234
Bought with:
Farahnaz Matali
Chinatti Realty Group, Inc.
Source: MLS PIN,MLS#: 73335367
Facts & features
Interior
Bedrooms & bathrooms
- Bedrooms: 2
- Bathrooms: 3
- Full bathrooms: 2
- 1/2 bathrooms: 1
Primary bedroom
- Features: Walk-In Closet(s), Closet/Cabinets - Custom Built, Flooring - Wall to Wall Carpet, Balcony - Exterior, Recessed Lighting
- Level: First
- Area: 255.45
- Dimensions: 13.1 x 19.5
Bedroom 2
- Features: Closet/Cabinets - Custom Built, Flooring - Wall to Wall Carpet, Recessed Lighting
- Level: First
- Area: 263.78
- Dimensions: 12.1 x 21.8
Dining room
- Features: Flooring - Hardwood, Recessed Lighting
- Level: First
- Area: 188.76
- Dimensions: 12.1 x 15.6
Family room
- Features: Closet/Cabinets - Custom Built, Flooring - Wall to Wall Carpet, Recessed Lighting
- Level: First
- Area: 214.32
- Dimensions: 15.2 x 14.1
Kitchen
- Features: Countertops - Upgraded, Recessed Lighting, Flooring - Engineered Hardwood
- Level: First
- Area: 196.1
- Dimensions: 18.5 x 10.6
Living room
- Features: Flooring - Hardwood, Balcony - Exterior, Recessed Lighting, Slider
- Level: First
- Area: 558.78
- Dimensions: 20.1 x 27.8
Heating
- Forced Air, Baseboard, Natural Gas
Cooling
- Central Air
Appliances
- Included: Range, Dishwasher, Refrigerator, Freezer, Washer, Dryer
- Laundry: First Floor
Features
- Flooring: Wood
- Doors: French Doors
- Basement: None
- Has fireplace: No
- Common walls with other units/homes: Corner
Interior area
- Total structure area: 2,952
- Total interior livable area: 2,952 sqft
- Finished area above ground: 2,952
Property
Parking
- Total spaces: 4
- Parking features: Attached, Deeded
- Attached garage spaces: 2
- Uncovered spaces: 2
Accessibility
- Accessibility features: Accessible Entrance
Features
- Entry location: Unit Placement(Ground)
- Exterior features: Balcony, Professional Landscaping, Tennis Court(s)
- Pool features: Association, In Ground
Details
- Parcel number: 4140782
- Zoning: CD
- Other equipment: Intercom
Construction
Type & style
- Home type: Condo
- Property subtype: Condominium
- Attached to another structure: Yes
Materials
- Stone
- Roof: Shingle
Condition
- Year built: 1989
Utilities & green energy
- Sewer: Public Sewer
- Water: Public
Community & neighborhood
Security
- Security features: Security Gate
Community
- Community features: Public Transportation, Shopping, Pool, Tennis Court(s), Walk/Jog Trails, Golf, Medical Facility, Conservation Area, House of Worship
Location
- Region: Chestnut Hill
HOA & financial
HOA
- HOA fee: $1,882 monthly
- Amenities included: Hot Water, Pool, Elevator(s), Tennis Court(s), Paddle Tennis, Fitness Center, Clubroom, Trail(s), Storage, Clubhouse
- Services included: Heat, Water, Sewer, Insurance, Security, Maintenance Structure, Road Maintenance, Maintenance Grounds, Snow Removal, Trash, Reserve Funds
Price history
| Date | Event | Price |
|---|---|---|
| 4/24/2025 | Sold | $1,500,000-6.2%$508/sqft |
Source: MLS PIN #73335367 Report a problem | ||
| 2/14/2025 | Listed for sale | $1,599,000+74.8%$542/sqft |
Source: MLS PIN #73335367 Report a problem | ||
| 6/14/2007 | Sold | $915,000+55.1%$310/sqft |
Source: Public Record Report a problem | ||
| 10/13/1995 | Sold | $590,000$200/sqft |
Source: Public Record Report a problem | ||
Public tax history
| Year | Property taxes | Tax assessment |
|---|---|---|
| 2025 | $19,526 +12.6% | $1,686,200 +6% |
| 2024 | $17,338 +6.7% | $1,590,600 +5.1% |
| 2023 | $16,256 +4.6% | $1,513,600 +6% |
Find assessor info on the county website
Neighborhood: West Roxbury
Nearby schools
GreatSchools rating
- 5/10Manning Elementary SchoolGrades: PK-6Distance: 0.5 mi
- 3/10Boston Teachers Union SchoolGrades: PK-8Distance: 1.3 mi
- 2/10Margarita Muniz AcademyGrades: 9-12Distance: 1.3 mi
Get a cash offer in 3 minutes
Find out how much your home could sell for in as little as 3 minutes with a no-obligation cash offer.
Estimated market value$1,518,400
Get a cash offer in 3 minutes
Find out how much your home could sell for in as little as 3 minutes with a no-obligation cash offer.
Estimated market value
$1,518,400



