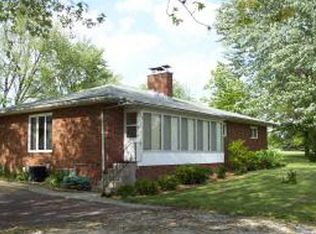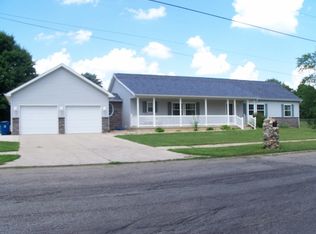Closed
$450,000
206 Academy Rd, Culver, IN 46511
3beds
1,572sqft
Single Family Residence
Built in 1967
0.38 Acres Lot
$449,800 Zestimate®
$--/sqft
$1,994 Estimated rent
Home value
$449,800
Estimated sales range
Not available
$1,994/mo
Zestimate® history
Loading...
Owner options
Explore your selling options
What's special
Discover the comfort of this 3-bedroom, 2.5-bathroom home in charming Culver, IN. This desirably located residence offers convenience with all main living spaces on a single level, and a full basement for additional living space. This home’s open floor plan seamlessly connects the living, dining, & kitchen areas, making it ideal for hosting gatherings & everyday living. The updated kitchen is equipped with modern appliances, new countertops & cabinets. Beautiful hardwood floors flow throughout the home & crown molding enhances the living spaces. The living room features a brick fireplace with a new gas log insert. The enclosed front porch is the perfect spot to enjoy your morning coffee & watch the world go by. Overlooking the spacious backyard, the covered back porch is ideal for outdoor dining or getting fresh air. The backyard offers plenty of room for gardening, play, or relaxation with peaceful views of the park & field beyond the back yard. 2-car detached garage and garden shed round out this solid property. Some info from Marshall Cty. Buyer to perform own due diligence.
Zillow last checked: 8 hours ago
Listing updated: August 01, 2025 at 03:51pm
Listed by:
Kathleen Marshall 574-229-0076,
Coldwell Banker Real Estate Group,
Claire Henderson,
Coldwell Banker Real Estate Group
Bought with:
Jennifer Luttrell
COLLINS and CO. REALTORS - CULVER
Source: IRMLS,MLS#: 202510563
Facts & features
Interior
Bedrooms & bathrooms
- Bedrooms: 3
- Bathrooms: 3
- Full bathrooms: 2
- 1/2 bathrooms: 1
- Main level bedrooms: 3
Bedroom 1
- Level: Main
Bedroom 2
- Level: Main
Heating
- Natural Gas, Forced Air
Cooling
- Central Air
Appliances
- Included: Microwave, Refrigerator, Washer, Dryer-Electric, Gas Range, Water Softener Rented
Features
- Stone Counters
- Flooring: Hardwood
- Windows: Window Treatments
- Basement: Full
- Number of fireplaces: 1
- Fireplace features: Living Room, Gas Log
Interior area
- Total structure area: 3,144
- Total interior livable area: 1,572 sqft
- Finished area above ground: 1,572
- Finished area below ground: 0
Property
Parking
- Total spaces: 2
- Parking features: Detached
- Garage spaces: 2
Features
- Levels: One
- Stories: 1
- Patio & porch: Porch Covered
Lot
- Size: 0.38 Acres
- Dimensions: 126 x 131
- Features: Level, City/Town/Suburb
Details
- Additional structures: Garden Shed
- Parcel number: 502116103527.000014
Construction
Type & style
- Home type: SingleFamily
- Architectural style: Ranch
- Property subtype: Single Family Residence
Materials
- Brick
- Roof: Shingle
Condition
- New construction: No
- Year built: 1967
Utilities & green energy
- Electric: NIPSCO
- Gas: NIPSCO
- Sewer: City
- Water: City
Community & neighborhood
Location
- Region: Culver
- Subdivision: None
Price history
| Date | Event | Price |
|---|---|---|
| 8/1/2025 | Sold | $450,000-2% |
Source: | ||
| 7/31/2025 | Pending sale | $459,000 |
Source: | ||
| 6/19/2025 | Price change | $459,000-1.7% |
Source: | ||
| 4/26/2025 | Price change | $467,000-4.1% |
Source: | ||
| 3/31/2025 | Listed for sale | $487,000+14.6% |
Source: | ||
Public tax history
| Year | Property taxes | Tax assessment |
|---|---|---|
| 2024 | $2,023 -47.8% | $357,500 +41.6% |
| 2023 | $3,876 -0.5% | $252,400 +10.4% |
| 2022 | $3,894 +0.6% | $228,600 +3.8% |
Find assessor info on the county website
Neighborhood: 46511
Nearby schools
GreatSchools rating
- 5/10Culver Elementary SchoolGrades: PK-5Distance: 0.3 mi
- 5/10Culver Community High SchoolGrades: 6-12Distance: 0.3 mi
Schools provided by the listing agent
- Elementary: Culver
- Middle: Culver Jr/Sr
- High: Culver Jr/Sr
- District: Culver Community Schools Corp.
Source: IRMLS. This data may not be complete. We recommend contacting the local school district to confirm school assignments for this home.

Get pre-qualified for a loan
At Zillow Home Loans, we can pre-qualify you in as little as 5 minutes with no impact to your credit score.An equal housing lender. NMLS #10287.
Sell for more on Zillow
Get a free Zillow Showcase℠ listing and you could sell for .
$449,800
2% more+ $8,996
With Zillow Showcase(estimated)
$458,796
