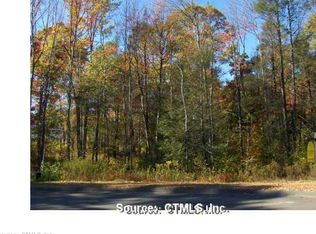Stunning 2018 custom built ranch situated on tranquil landscaped grounds. This turn-key dream home boasts perfection in every detail, from superior quality construction to luxurious finishes and a long list of amenities. Casual elegance describes the open concept floor plan with 9' ceilings, exquisite crown mouldings and solid quarter sawn oak flooring with efficient radiant heat. The sun-lit living room features exceptional Boston style custom designed built-in hutches, gas lava rock fireplace with adjoining dining room. Gourmet kitchen has the finest cabinetry, high end appliances, oversized walk-in pantry. All the bells and whistles one could imagine! The spacious primary bedroom has an impressive ensuite bathroom, gas fireplace and pair of incredible walk-in closets. Outside is a spectacular outdoor patio ready for entertainment or relaxation. Award winning heated salt water pool, water features, covered seating area with overhead fan and retractable shades and stereo speakers, complete outdoor kitchen with bar & gas fire pit accented by professional lighting. The home has a 3 1/2 bay attached garage, a two story detached garage and pool shed. Lawn irrigation & sprinklers. Generac backup generator, security system. Definitely one level living at its finest in the scenic town of Ellington! Additional 8.37 acre lot, 204 Abbott Rd, to be included in sale.
This property is off market, which means it's not currently listed for sale or rent on Zillow. This may be different from what's available on other websites or public sources.

