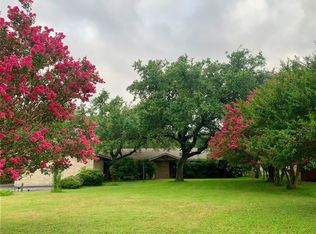Experience the epitome of luxury living in this remarkable Newmark Home, perfectly positioned in the highly sought-after Rough Hollow. Set on a vast greenbelt lot, this property boasts stunning Hill Country views that will captivate you. Step inside to discover an expansive open-concept design highlighted by soaring two-story ceilings & an abundance of natural light, creating a warm and inviting ambiance. The gourmet kitchen is a chef's paradise, featuring a generous island, high-end stainless steel appliances, sleek quartz countertops, & a breakfast bar that overlooks the spacious living area. Here, the cozy corner fireplace and a wall of windows create a breathtaking focal point for gatherings and relaxation.The luxurious primary suite, conveniently located on the main floor, offers a serene retreat with dual vanities, a soaking tub, a separate shower, & a generous walk-in closet. An additional bedroom & full bathroom on this level provide versatility for guests or family living.Ascend to the second floor, where a spacious game room awaits, along with three additional bedrooms that promise comfort & privacy for everyone. The expansive backyard is a private oasis, featuring no rear neighbors & a large covered patio ideal for entertaining or enjoying tranquil evenings under the stars. Rough Hollow is not just a community; it's a lifestyle. With direct lake access & breathtaking views, you'll enjoy a wealth of world-class amenities, including the Rough Hollow Yacht Club & Marina, Canyon Grille, scenic hiking & biking trails, luxurious pools, a lazy river, state-of-the-art fitness centers, a relaxing spa, a pavilion, tennis courts, sand volleyball, parks, designated pet areas & a wet slip marina complete with kayaks & paddleboards. Families will benefit from the highly-rated Lake Travis ISD schools, & the location offers easy access to fine dining, shopping, and golf all just 30 minutes from the vibrant heart of downtown Austin. Kitchen fridge included.
House for rent
$5,500/mo
206 Abbeyville Walk, Austin, TX 78738
5beds
3,569sqft
Price may not include required fees and charges.
Singlefamily
Available Sat Jul 19 2025
Cats, dogs OK
Central air, electric, ceiling fan
Electric dryer hookup laundry
5 Attached garage spaces parking
Central, propane, fireplace
What's special
Cozy corner fireplaceStunning hill country viewsExpansive backyardLarge covered patioWall of windowsAbundance of natural lightSoaring two-story ceilings
- 37 days
- on Zillow |
- -- |
- -- |
Travel times
Start saving for your dream home
Consider a first-time homebuyer savings account designed to grow your down payment with up to a 6% match & 4.15% APY.
Facts & features
Interior
Bedrooms & bathrooms
- Bedrooms: 5
- Bathrooms: 4
- Full bathrooms: 4
Heating
- Central, Propane, Fireplace
Cooling
- Central Air, Electric, Ceiling Fan
Appliances
- Included: Dishwasher, Disposal, Microwave, Oven, WD Hookup
- Laundry: Electric Dryer Hookup, Hookups, Inside, Laundry Room, Main Level
Features
- Ceiling Fan(s), Double Vanity, Eat-in Kitchen, Electric Dryer Hookup, High Ceilings, Kitchen Island, Multi-level Floor Plan, Multiple Dining Areas, Multiple Living Areas, Open Floorplan, Pantry, Primary Bedroom on Main, WD Hookup
- Flooring: Carpet, Tile
- Has fireplace: Yes
Interior area
- Total interior livable area: 3,569 sqft
Property
Parking
- Total spaces: 5
- Parking features: Attached, Garage, Covered
- Has attached garage: Yes
- Details: Contact manager
Features
- Stories: 2
- Exterior features: Contact manager
Details
- Parcel number: 913253
Construction
Type & style
- Home type: SingleFamily
- Property subtype: SingleFamily
Materials
- Roof: Composition
Condition
- Year built: 2022
Community & HOA
Community
- Features: Fitness Center, Playground
HOA
- Amenities included: Fitness Center
Location
- Region: Austin
Financial & listing details
- Lease term: 12 Months
Price history
| Date | Event | Price |
|---|---|---|
| 6/28/2025 | Price change | $5,500-1.8%$2/sqft |
Source: Unlock MLS #7581403 | ||
| 5/21/2025 | Listed for rent | $5,600+1.8%$2/sqft |
Source: Unlock MLS #7581403 | ||
| 7/15/2024 | Listing removed | -- |
Source: Unlock MLS #7357968 | ||
| 7/14/2024 | Price change | $5,500+2.8%$2/sqft |
Source: Unlock MLS #7357968 | ||
| 6/13/2024 | Listed for rent | $5,350$1/sqft |
Source: Unlock MLS #7357968 | ||
![[object Object]](https://photos.zillowstatic.com/fp/55b5f8f3df01828ac526744a630c8c9e-p_i.jpg)
