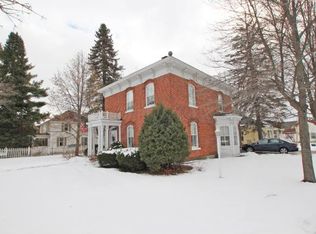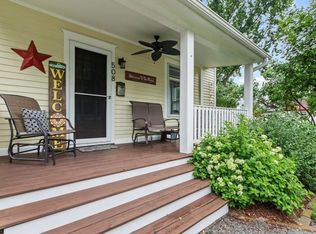Closed
$355,000
206 6th Ave, Osceola, WI 54020
3beds
2,664sqft
Single Family Residence
Built in 1915
8,712 Square Feet Lot
$359,900 Zestimate®
$133/sqft
$2,845 Estimated rent
Home value
$359,900
$335,000 - $389,000
$2,845/mo
Zestimate® history
Loading...
Owner options
Explore your selling options
What's special
2 story dream house! New vinyl siding (2022) new porch windows, sidewalk and front steps, roof (leaf guard gutters) 2019. Amazing features of this remodeled charmer include crown molding, double swing butler door, wood flooring, front 3 season porch, primary full bath with jetted tub and private deck, oversized insulated garage, fenced back yard, and concrete driveway. Convenient location to walk or bike to all the great amenities Osceola has to offer!
Zillow last checked: 8 hours ago
Listing updated: May 28, 2025 at 10:53pm
Listed by:
Northern Realty Co.
Bought with:
Jill Johnson
Parcel Real Estate Inc.
Source: NorthstarMLS as distributed by MLS GRID,MLS#: 6495259
Facts & features
Interior
Bedrooms & bathrooms
- Bedrooms: 3
- Bathrooms: 4
- Full bathrooms: 1
- 3/4 bathrooms: 2
- 1/2 bathrooms: 1
Bedroom 1
- Level: Upper
- Area: 168 Square Feet
- Dimensions: 12x14
Bedroom 2
- Level: Upper
- Area: 168 Square Feet
- Dimensions: 12x14
Bedroom 3
- Level: Upper
- Area: 120 Square Feet
- Dimensions: 10x12
Deck
- Level: Upper
- Area: 112 Square Feet
- Dimensions: 7x16
Dining room
- Level: Main
- Area: 130 Square Feet
- Dimensions: 10x13
Family room
- Level: Basement
- Area: 300 Square Feet
- Dimensions: 12x25
Kitchen
- Level: Main
- Area: 108 Square Feet
- Dimensions: 9x12
Laundry
- Level: Basement
- Area: 80 Square Feet
- Dimensions: 8x10
Living room
- Level: Main
- Area: 325 Square Feet
- Dimensions: 25x13
Other
- Level: Main
- Area: 200 Square Feet
- Dimensions: 8x25
Heating
- Forced Air
Cooling
- Central Air
Appliances
- Included: Dishwasher, Dryer, Microwave, Range, Refrigerator, Stainless Steel Appliance(s), Washer
Features
- Basement: Full
- Has fireplace: No
Interior area
- Total structure area: 2,664
- Total interior livable area: 2,664 sqft
- Finished area above ground: 1,680
- Finished area below ground: 546
Property
Parking
- Total spaces: 2
- Parking features: Detached, Concrete, Insulated Garage
- Garage spaces: 2
- Details: Garage Dimensions (24x28)
Accessibility
- Accessibility features: None
Features
- Levels: Two
- Stories: 2
- Patio & porch: Deck, Front Porch
- Fencing: Chain Link
Lot
- Size: 8,712 sqft
- Dimensions: 90 x 100
Details
- Foundation area: 784
- Additional parcels included: 165000350000
- Parcel number: 165000340000
- Zoning description: Residential-Single Family
Construction
Type & style
- Home type: SingleFamily
- Property subtype: Single Family Residence
Materials
- Vinyl Siding
Condition
- Age of Property: 110
- New construction: No
- Year built: 1915
Utilities & green energy
- Gas: Natural Gas
- Sewer: City Sewer/Connected
- Water: City Water/Connected
Community & neighborhood
Location
- Region: Osceola
- Subdivision: Original V Of Osceola
HOA & financial
HOA
- Has HOA: No
Price history
| Date | Event | Price |
|---|---|---|
| 5/28/2024 | Sold | $355,000+1.5%$133/sqft |
Source: | ||
| 4/21/2024 | Pending sale | $349,900$131/sqft |
Source: | ||
| 4/19/2024 | Price change | $349,900-4.1%$131/sqft |
Source: | ||
| 3/26/2024 | Price change | $365,000-2.7%$137/sqft |
Source: | ||
| 3/22/2024 | Listed for sale | $375,000+150.2%$141/sqft |
Source: | ||
Public tax history
| Year | Property taxes | Tax assessment |
|---|---|---|
| 2023 | $2,765 -4.8% | $212,500 |
| 2022 | $2,906 +15.1% | $212,500 +82.1% |
| 2021 | $2,525 +72.9% | $116,700 |
Find assessor info on the county website
Neighborhood: 54020
Nearby schools
GreatSchools rating
- NAOsceola Elementary SchoolGrades: PK-2Distance: 0.5 mi
- 9/10Osceola Middle SchoolGrades: 6-8Distance: 0.8 mi
- 5/10Osceola High SchoolGrades: 9-12Distance: 1 mi

Get pre-qualified for a loan
At Zillow Home Loans, we can pre-qualify you in as little as 5 minutes with no impact to your credit score.An equal housing lender. NMLS #10287.
Sell for more on Zillow
Get a free Zillow Showcase℠ listing and you could sell for .
$359,900
2% more+ $7,198
With Zillow Showcase(estimated)
$367,098
