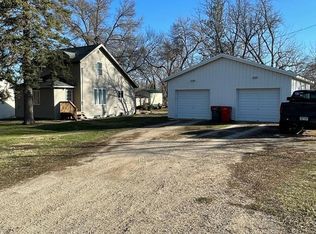Closed
$260,000
206 5th St E, Brandon, MN 56315
4beds
2,928sqft
Single Family Residence
Built in 1978
0.37 Acres Lot
$272,000 Zestimate®
$89/sqft
$1,998 Estimated rent
Home value
$272,000
$220,000 - $335,000
$1,998/mo
Zestimate® history
Loading...
Owner options
Explore your selling options
What's special
A beauty in Brandon! Just 13 miles from Alexandria small town living awaits, with easy access to I94, quality schools, lakes and parks close by, the quiet life, oh and MORE for your money! This 4 BR home has loads of natural light to go along with many updates, such as vinyl windows, maintenance free siding, and more! You'll love the main floor laundry room, an over-sized garage, dead end street with no neighbors on one side, a family room appointed with a gas fireplace, spacious bedrooms and bathrooms, and a great yard! Don't drag your feet on this one!
Zillow last checked: 8 hours ago
Listing updated: May 06, 2025 at 12:25pm
Listed by:
Carl R Kvale 320-219-7678,
Kvale Real Estate,
Tonia Kvale 320-815-5501
Bought with:
Carl R Kvale
Kvale Real Estate
Source: NorthstarMLS as distributed by MLS GRID,MLS#: 6433177
Facts & features
Interior
Bedrooms & bathrooms
- Bedrooms: 4
- Bathrooms: 2
- Full bathrooms: 1
- 3/4 bathrooms: 1
Bedroom 1
- Level: Upper
- Area: 169 Square Feet
- Dimensions: 13x13
Bedroom 2
- Level: Upper
- Area: 144 Square Feet
- Dimensions: 12x12
Bedroom 3
- Level: Upper
- Area: 120 Square Feet
- Dimensions: 10x12
Bedroom 4
- Level: Lower
- Area: 176 Square Feet
- Dimensions: 11x16
Bathroom
- Level: Upper
- Area: 70 Square Feet
- Dimensions: 7x10
Bathroom
- Level: Lower
- Area: 60 Square Feet
- Dimensions: 6x10
Dining room
- Level: Main
- Area: 110 Square Feet
- Dimensions: 10x11
Family room
- Level: Lower
- Area: 299 Square Feet
- Dimensions: 13x23
Kitchen
- Level: Main
- Area: 221 Square Feet
- Dimensions: 13x17
Laundry
- Level: Main
- Area: 99 Square Feet
- Dimensions: 9x11
Living room
- Level: Main
- Area: 221 Square Feet
- Dimensions: 13x17
Utility room
- Level: Basement
Heating
- Fireplace(s), Radiant
Cooling
- Ductless Mini-Split
Appliances
- Included: Dishwasher, Dryer, Electric Water Heater, Microwave, Range, Refrigerator, Washer, Water Softener Owned
Features
- Basement: Block
- Number of fireplaces: 1
- Fireplace features: Family Room, Gas
Interior area
- Total structure area: 2,928
- Total interior livable area: 2,928 sqft
- Finished area above ground: 1,584
- Finished area below ground: 672
Property
Parking
- Total spaces: 2
- Parking features: Attached
- Attached garage spaces: 2
- Details: Garage Dimensions (24x34x24x22), Garage Door Height (7), Garage Door Width (8)
Accessibility
- Accessibility features: None
Features
- Levels: Four or More Level Split
- Patio & porch: Composite Decking, Deck
Lot
- Size: 0.37 Acres
- Dimensions: 123 132 125 132
- Features: Corner Lot
Details
- Foundation area: 1536
- Parcel number: 660213000
- Zoning description: Residential-Single Family
Construction
Type & style
- Home type: SingleFamily
- Property subtype: Single Family Residence
Materials
- Vinyl Siding, Frame
- Roof: Age Over 8 Years,Asphalt
Condition
- Age of Property: 47
- New construction: No
- Year built: 1978
Utilities & green energy
- Electric: Circuit Breakers, 200+ Amp Service, Power Company: Ottertail Power
- Gas: Electric
- Sewer: City Sewer/Connected
- Water: City Water/Connected
Community & neighborhood
Location
- Region: Brandon
- Subdivision: Meadowlane
HOA & financial
HOA
- Has HOA: No
Price history
| Date | Event | Price |
|---|---|---|
| 4/28/2025 | Sold | $260,000+6.1%$89/sqft |
Source: Public Record | ||
| 11/3/2023 | Sold | $245,000+2.1%$84/sqft |
Source: | ||
| 9/26/2023 | Pending sale | $239,900$82/sqft |
Source: | ||
| 9/15/2023 | Listed for sale | $239,900$82/sqft |
Source: | ||
Public tax history
| Year | Property taxes | Tax assessment |
|---|---|---|
| 2024 | $3,784 +19.5% | $243,100 +7.4% |
| 2023 | $3,166 +3.9% | $226,300 +7.4% |
| 2022 | $3,046 +14% | $210,700 +10.4% |
Find assessor info on the county website
Neighborhood: 56315
Nearby schools
GreatSchools rating
- NABrandon ElementaryGrades: PK-1Distance: 0.2 mi
- 8/10Brandon-Evansville Middle SchoolGrades: 6-8Distance: 0.1 mi
- 8/10Brandon-Evansville High SchoolGrades: 9-12Distance: 0.2 mi

Get pre-qualified for a loan
At Zillow Home Loans, we can pre-qualify you in as little as 5 minutes with no impact to your credit score.An equal housing lender. NMLS #10287.
