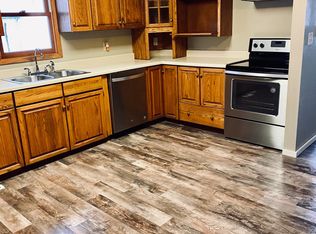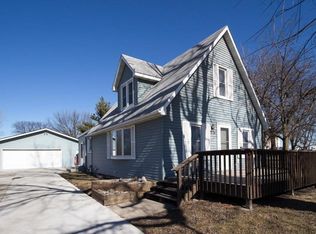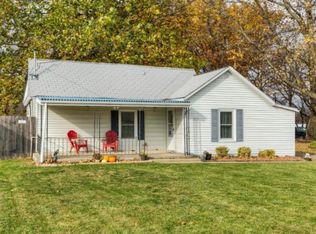Sold for $235,000 on 07/09/25
$235,000
206 5th Ave SW, Altoona, IA 50009
4beds
1,432sqft
Single Family Residence
Built in 1900
0.55 Acres Lot
$232,900 Zestimate®
$164/sqft
$1,999 Estimated rent
Home value
$232,900
$221,000 - $245,000
$1,999/mo
Zestimate® history
Loading...
Owner options
Explore your selling options
What's special
Look no further! This charming Altoona two-story is in the desirable SEP School District and is just a short walk to Altoona Elementary. This home offers incredible space and potential on a large lot with a large, detached garage—perfect for storage, hobbies, or a workshop. Step inside to find a spacious main level featuring a large living room, formal dining area, and an oversized kitchen with updated plumbing (2020). The main floor also includes a bedroom, full bathroom with tub/shower replacement (2016), and convenient first-floor laundry. An enclosed front porch adds cozy charm, while a rear mudroom provides everyday functionality. The expansive yard features established flower beds and a volunteer tomato garden, with plenty of space to expand your outdoor living dreams. Whether you want to garden, entertain, or simply relax, this yard has it all. A new roof was installed in 2016, adding even more peace of mind. Close to trails, parks, shopping, and dining, this home combines old-world charm with modern updates in a walkable location. All information obtained from seller and public records.
Zillow last checked: 8 hours ago
Listing updated: July 15, 2025 at 12:56pm
Listed by:
Wendl, Scott (515)249-9225,
RE/MAX Precision
Bought with:
Tim Scheib
RE/MAX Precision
Source: DMMLS,MLS#: 718468 Originating MLS: Des Moines Area Association of REALTORS
Originating MLS: Des Moines Area Association of REALTORS
Facts & features
Interior
Bedrooms & bathrooms
- Bedrooms: 4
- Bathrooms: 1
- Full bathrooms: 1
- Main level bedrooms: 1
Heating
- Forced Air, Gas, Natural Gas
Cooling
- Central Air
Appliances
- Included: Dryer, Dishwasher, Refrigerator, Stove, Washer
- Laundry: Main Level
Features
- Flooring: Carpet, Hardwood, Tile
Interior area
- Total structure area: 1,432
- Total interior livable area: 1,432 sqft
Property
Parking
- Total spaces: 1
- Parking features: Detached, Garage, One Car Garage
- Garage spaces: 1
Features
- Levels: Two
- Stories: 2
Lot
- Size: 0.55 Acres
Details
- Parcel number: 17100111000000
- Zoning: R-2
Construction
Type & style
- Home type: SingleFamily
- Architectural style: Two Story
- Property subtype: Single Family Residence
Materials
- Metal Siding
- Foundation: Poured, Slab
- Roof: Asphalt,Shingle
Condition
- Year built: 1900
Utilities & green energy
- Sewer: Public Sewer
- Water: Public
Community & neighborhood
Location
- Region: Altoona
Other
Other facts
- Listing terms: Cash,Conventional,FHA,VA Loan
- Road surface type: Concrete
Price history
| Date | Event | Price |
|---|---|---|
| 7/9/2025 | Sold | $235,000$164/sqft |
Source: | ||
| 5/24/2025 | Pending sale | $235,000$164/sqft |
Source: | ||
| 5/20/2025 | Listed for sale | $235,000+64.3%$164/sqft |
Source: | ||
| 6/17/2016 | Sold | $143,000-4.7%$100/sqft |
Source: | ||
| 5/19/2016 | Pending sale | $150,000$105/sqft |
Source: RE/MAX Hilltop #515072 | ||
Public tax history
| Year | Property taxes | Tax assessment |
|---|---|---|
| 2024 | $3,074 -1.2% | $188,900 |
| 2023 | $3,110 +1.3% | $188,900 +17.1% |
| 2022 | $3,070 +3.6% | $161,300 |
Find assessor info on the county website
Neighborhood: 50009
Nearby schools
GreatSchools rating
- 9/10Altoona Elementary SchoolGrades: PK-5Distance: 0.2 mi
- 6/10Spring Creek - 6th GradeGrades: 6Distance: 3.8 mi
- 4/10Southeast Polk High SchoolGrades: 9-12Distance: 3.8 mi
Schools provided by the listing agent
- District: Southeast Polk
Source: DMMLS. This data may not be complete. We recommend contacting the local school district to confirm school assignments for this home.

Get pre-qualified for a loan
At Zillow Home Loans, we can pre-qualify you in as little as 5 minutes with no impact to your credit score.An equal housing lender. NMLS #10287.
Sell for more on Zillow
Get a free Zillow Showcase℠ listing and you could sell for .
$232,900
2% more+ $4,658
With Zillow Showcase(estimated)
$237,558

