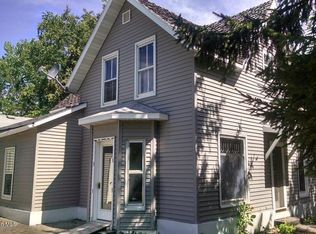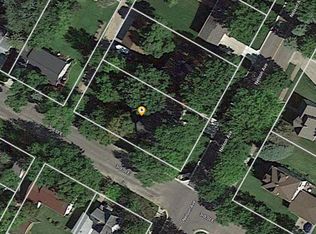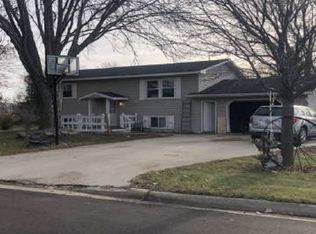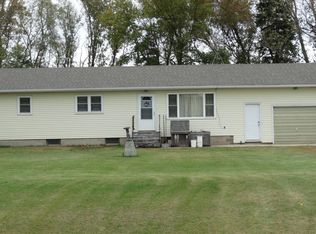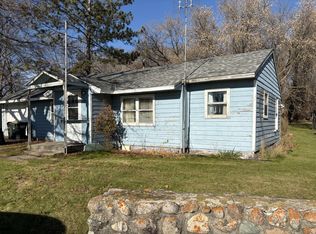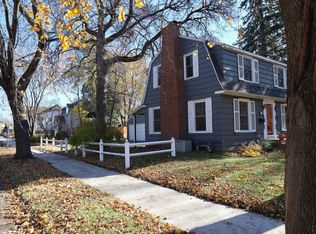3 bedroom, 2 bath home ready for its new owner in the heart of Brandon. With 3 bedrooms on the main level and large windows that let in tons of natural light. Radiant heat in ceiling. Egress windows in basement with lower-level family room. One car garage with a 20x20 carport. Nice size yard with perennials. Make this a nice little country home right in town. Make this a can't miss property. See today, buy today!
Pending
$196,900
206 3rd St E, Brandon, MN 56315
3beds
1,770sqft
Est.:
Single Family Residence
Built in 1972
7,405.2 Square Feet Lot
$190,900 Zestimate®
$111/sqft
$-- HOA
What's special
Radiant heat in ceilingLower-level family roomOne car garageEgress windows in basement
- 187 days |
- 5 |
- 0 |
Likely to sell faster than
Zillow last checked: 8 hours ago
Listing updated: September 12, 2025 at 07:01am
Listed by:
Mark A. Adams 612-325-2186,
RE/MAX Results
Source: NorthstarMLS as distributed by MLS GRID,MLS#: 6733778
Facts & features
Interior
Bedrooms & bathrooms
- Bedrooms: 3
- Bathrooms: 2
- Full bathrooms: 1
- 3/4 bathrooms: 1
Rooms
- Room types: Bedroom 1, Bedroom 2, Living Room, Kitchen, Bathroom, Family Room, Bedroom 3, Office, Patio, Laundry, Workshop
Bedroom 1
- Level: Main
- Area: 120 Square Feet
- Dimensions: 12x10
Bedroom 2
- Level: Main
- Area: 120 Square Feet
- Dimensions: 12x10
Bedroom 3
- Level: Lower
- Area: 120 Square Feet
- Dimensions: 12x10
Bathroom
- Level: Main
- Area: 42 Square Feet
- Dimensions: 7x6
Family room
- Level: Lower
- Area: 216 Square Feet
- Dimensions: 18x12
Kitchen
- Level: Main
- Area: 180 Square Feet
- Dimensions: 20x9
Laundry
- Level: Lower
- Area: 96 Square Feet
- Dimensions: 12x8
Living room
- Level: Main
- Area: 231 Square Feet
- Dimensions: 21x11
Office
- Level: Lower
- Area: 96 Square Feet
- Dimensions: 12x8
Patio
- Level: Main
- Area: 160 Square Feet
- Dimensions: 16x10
Workshop
- Level: Lower
- Area: 140 Square Feet
- Dimensions: 14x10
Heating
- Ductless Mini-Split, Radiant
Cooling
- Central Air
Appliances
- Included: Dryer, Exhaust Fan, Range, Refrigerator, Washer, Water Softener Owned
Features
- Basement: Daylight,Drainage System,Finished,Full,Storage Space,Sump Pump
- Has fireplace: No
Interior area
- Total structure area: 1,770
- Total interior livable area: 1,770 sqft
- Finished area above ground: 1,102
- Finished area below ground: 668
Property
Parking
- Total spaces: 3
- Parking features: Attached, Carport, Concrete, Garage Door Opener
- Attached garage spaces: 1
- Carport spaces: 2
- Has uncovered spaces: Yes
- Details: Garage Dimensions (32x12), Garage Door Height (7), Garage Door Width (8)
Accessibility
- Accessibility features: None
Features
- Levels: One
- Stories: 1
- Patio & porch: Patio
Lot
- Size: 7,405.2 Square Feet
- Dimensions: 100 x 75
- Features: Many Trees
Details
- Foundation area: 1102
- Parcel number: 660110000
- Zoning description: Residential-Single Family
Construction
Type & style
- Home type: SingleFamily
- Property subtype: Single Family Residence
Materials
- Fiber Board, Block
- Roof: Age 8 Years or Less,Metal
Condition
- Age of Property: 53
- New construction: No
- Year built: 1972
Utilities & green energy
- Electric: Circuit Breakers, 100 Amp Service, Power Company: Runestone Electric Association
- Gas: Natural Gas
- Sewer: City Sewer/Connected
- Water: City Water/Connected
Community & HOA
Community
- Subdivision: Original Brandon
HOA
- Has HOA: No
Location
- Region: Brandon
Financial & listing details
- Price per square foot: $111/sqft
- Tax assessed value: $109,500
- Annual tax amount: $1,320
- Date on market: 6/6/2025
- Cumulative days on market: 75 days
Estimated market value
$190,900
$181,000 - $200,000
$1,529/mo
Price history
Price history
| Date | Event | Price |
|---|---|---|
| 8/11/2025 | Pending sale | $196,900$111/sqft |
Source: | ||
| 7/18/2025 | Price change | $196,900-6.2%$111/sqft |
Source: | ||
| 6/23/2025 | Price change | $209,900-6.7%$119/sqft |
Source: | ||
| 6/6/2025 | Listed for sale | $225,000$127/sqft |
Source: | ||
Public tax history
Public tax history
| Year | Property taxes | Tax assessment |
|---|---|---|
| 2024 | $1,580 +20.6% | $109,500 +0.9% |
| 2023 | $1,310 +5.3% | $108,500 +6.9% |
| 2022 | $1,244 +13.9% | $101,500 +9.5% |
Find assessor info on the county website
BuyAbility℠ payment
Est. payment
$974/mo
Principal & interest
$764
Property taxes
$141
Home insurance
$69
Climate risks
Neighborhood: 56315
Nearby schools
GreatSchools rating
- NABrandon ElementaryGrades: PK-1Distance: 0.3 mi
- 8/10Brandon-Evansville Middle SchoolGrades: 6-8Distance: 0 mi
- 8/10Brandon-Evansville High SchoolGrades: 9-12Distance: 0.3 mi
- Loading
