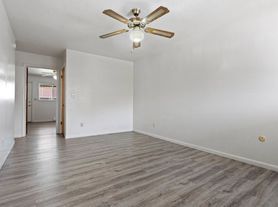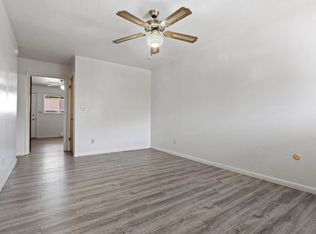Triplex 1 bedroom one bathroom downstairs apartment in a secluded area of Fort Madison. Close to the Mississippi River and downtown businesses. $650 a month. First last and deposit to be paid upfront. No smoking in apartment. Small pet may be allowed with a pet deposit. Application will be needed before showing.
Renter is responsible for heat and electricity. Owner pays for water and garbage. $650 for first month last month and deposit. This is the bottom floor of a triplex in a secluded area of town.
Apartment for rent
Accepts Zillow applications
$650/mo
206 2nd St, Fort Madison, IA 52627
1beds
900sqft
Price may not include required fees and charges.
Apartment
Available now
Cats OK
-- A/C
None laundry
Off street parking
Forced air
What's special
Secluded area
- 19 days |
- -- |
- -- |
Travel times
Facts & features
Interior
Bedrooms & bathrooms
- Bedrooms: 1
- Bathrooms: 1
- Full bathrooms: 1
Heating
- Forced Air
Appliances
- Included: Oven, Refrigerator
- Laundry: Contact manager
Features
- Flooring: Carpet, Hardwood
Interior area
- Total interior livable area: 900 sqft
Property
Parking
- Parking features: Off Street
- Details: Contact manager
Features
- Exterior features: Electricity not included in rent, Garbage included in rent, Heating not included in rent, Heating system: Forced Air, Water included in rent
Details
- Parcel number: 02471503227005(0)01
Construction
Type & style
- Home type: Apartment
- Property subtype: Apartment
Utilities & green energy
- Utilities for property: Garbage, Water
Building
Management
- Pets allowed: Yes
Community & HOA
Location
- Region: Fort Madison
Financial & listing details
- Lease term: 1 Month
Price history
| Date | Event | Price |
|---|---|---|
| 10/14/2025 | Listed for rent | $650$1/sqft |
Source: Zillow Rentals | ||
| 5/15/2020 | Sold | $35,000-12.3%$39/sqft |
Source: | ||
| 3/25/2020 | Pending sale | $39,900$44/sqft |
Source: KLM Realty #5428581 | ||
| 1/9/2020 | Price change | $39,900-11.3%$44/sqft |
Source: KLM Realty #20174285 | ||
| 6/19/2019 | Price change | $45,000-9.8%$50/sqft |
Source: KLM Realty #20174285 | ||

