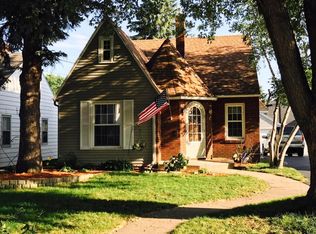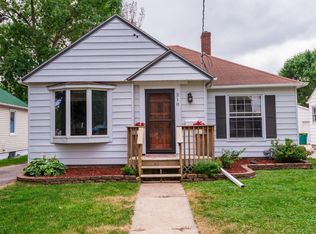Closed
$265,000
206 10th St SE, Rochester, MN 55904
3beds
2,042sqft
Single Family Residence
Built in 1941
4,791.6 Square Feet Lot
$274,100 Zestimate®
$130/sqft
$2,240 Estimated rent
Home value
$274,100
$258,000 - $293,000
$2,240/mo
Zestimate® history
Loading...
Owner options
Explore your selling options
What's special
Convenient location near walking/bike trails, shopping, restaurants, and just minutes to downtown! This charming, pre-inspected 1.5 story home has a brand-new roof (4/2024), new carpet (4/2024) in the upper level, hardwood floors throughout the main level, and a cozy family room with wet bar in the lower level… a wonderful spot for hosting game night or book club. Great character with arched doorways and breakfast bar area. Large basement utility/laundry room and oversized two car garage. Looking for a cute place with LOTS of storage? Then you'll want to check this home out!
Zillow last checked: 8 hours ago
Listing updated: June 04, 2025 at 11:28pm
Listed by:
Enclave Team 646-859-2368,
Real Broker, LLC.,
Stephanie Meyer 507-254-5979
Bought with:
Debra Quimby
Re/Max Results
Source: NorthstarMLS as distributed by MLS GRID,MLS#: 6514696
Facts & features
Interior
Bedrooms & bathrooms
- Bedrooms: 3
- Bathrooms: 3
- Full bathrooms: 1
- 3/4 bathrooms: 1
- 1/2 bathrooms: 1
Bedroom 1
- Level: Main
- Area: 107.06 Square Feet
- Dimensions: 10.1x10.6
Bedroom 2
- Level: Main
- Area: 100.7 Square Feet
- Dimensions: 9.5x10.6
Bedroom 3
- Level: Upper
- Area: 166.6 Square Feet
- Dimensions: 11.9x14
Bathroom
- Level: Main
- Area: 44.4 Square Feet
- Dimensions: 7.4x6
Bathroom
- Level: Basement
- Area: 20.7 Square Feet
- Dimensions: 3x6.9
Bathroom
- Level: Upper
- Area: 29.52 Square Feet
- Dimensions: 3.6x8.2
Dining room
- Level: Main
- Area: 71.4 Square Feet
- Dimensions: 10.2x7
Family room
- Level: Basement
- Area: 267.28 Square Feet
- Dimensions: 10.4x25.7
Kitchen
- Level: Main
- Area: 89.76 Square Feet
- Dimensions: 10.2x8.8
Living room
- Level: Main
- Area: 183.54 Square Feet
- Dimensions: 16.1x11.4
Utility room
- Level: Basement
- Area: 244.79 Square Feet
- Dimensions: 9.10x26.9
Heating
- Forced Air
Cooling
- Central Air
Appliances
- Included: Dishwasher, Disposal, Dryer, Microwave, Range, Refrigerator, Washer
Features
- Basement: Block,Daylight,Full,Partially Finished
- Has fireplace: No
Interior area
- Total structure area: 2,042
- Total interior livable area: 2,042 sqft
- Finished area above ground: 1,225
- Finished area below ground: 617
Property
Parking
- Total spaces: 2
- Parking features: Detached
- Garage spaces: 2
Accessibility
- Accessibility features: None
Features
- Levels: One and One Half
- Stories: 1
- Patio & porch: Patio
- Fencing: Partial
Lot
- Size: 4,791 sqft
- Dimensions: 44 x 104
Details
- Foundation area: 817
- Parcel number: 640244021827
- Zoning description: Residential-Single Family
Construction
Type & style
- Home type: SingleFamily
- Property subtype: Single Family Residence
Materials
- Metal Siding
- Roof: Asphalt
Condition
- Age of Property: 84
- New construction: No
- Year built: 1941
Utilities & green energy
- Gas: Natural Gas
- Sewer: City Sewer/Connected
- Water: City Water/Connected
Community & neighborhood
Location
- Region: Rochester
- Subdivision: Sunnyside Add
HOA & financial
HOA
- Has HOA: No
Price history
| Date | Event | Price |
|---|---|---|
| 6/4/2024 | Sold | $265,000$130/sqft |
Source: | ||
| 5/8/2024 | Pending sale | $265,000$130/sqft |
Source: | ||
| 4/26/2024 | Listed for sale | $265,000+58.2%$130/sqft |
Source: | ||
| 4/13/2018 | Sold | $167,500+6.7%$82/sqft |
Source: | ||
| 3/19/2018 | Pending sale | $157,000$77/sqft |
Source: Keller Williams Premier Realty Rochester #4085978 Report a problem | ||
Public tax history
| Year | Property taxes | Tax assessment |
|---|---|---|
| 2025 | $2,480 +8.2% | $199,500 +15.9% |
| 2024 | $2,292 | $172,100 -4% |
| 2023 | -- | $179,200 +7.1% |
Find assessor info on the county website
Neighborhood: Sunnyside
Nearby schools
GreatSchools rating
- 3/10Franklin Elementary SchoolGrades: PK-5Distance: 1.2 mi
- 9/10Mayo Senior High SchoolGrades: 8-12Distance: 0.8 mi
- 4/10Willow Creek Middle SchoolGrades: 6-8Distance: 1.9 mi
Schools provided by the listing agent
- Elementary: Ben Franklin
- Middle: Willow Creek
- High: Mayo
Source: NorthstarMLS as distributed by MLS GRID. This data may not be complete. We recommend contacting the local school district to confirm school assignments for this home.
Get a cash offer in 3 minutes
Find out how much your home could sell for in as little as 3 minutes with a no-obligation cash offer.
Estimated market value$274,100
Get a cash offer in 3 minutes
Find out how much your home could sell for in as little as 3 minutes with a no-obligation cash offer.
Estimated market value
$274,100

