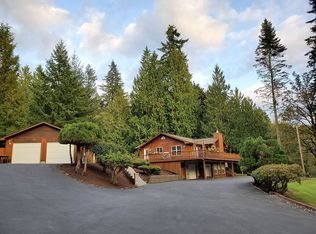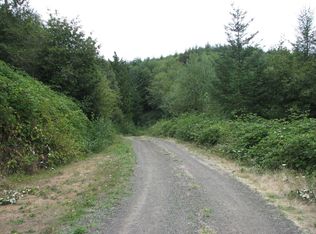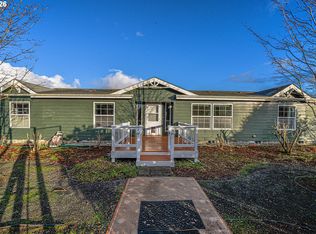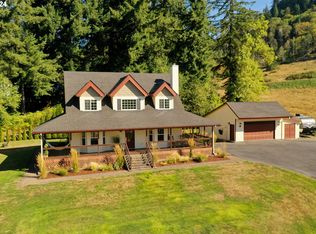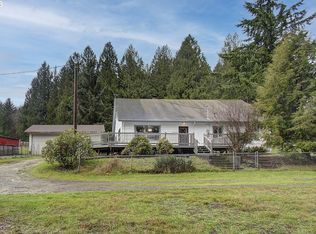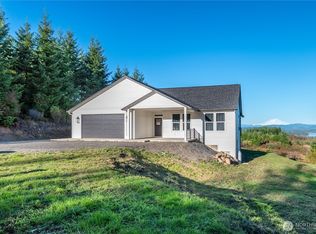20599 Ilmari Rd, Clatskanie, OR 97016
What's special
- 347 days |
- 422 |
- 23 |
Zillow last checked: 8 hours ago
Listing updated: January 29, 2026 at 04:27am
Jin Zhao 503-544-6728,
Kelly Right Real Estate of Portland, LLC
Facts & features
Interior
Bedrooms & bathrooms
- Bedrooms: 3
- Bathrooms: 4
- Full bathrooms: 3
- Partial bathrooms: 1
- Main level bathrooms: 4
Rooms
- Room types: Bedroom 2, Bedroom 3, Dining Room, Family Room, Kitchen, Living Room, Primary Bedroom
Primary bedroom
- Features: Fireplace, Jetted Tub, Suite, Walkin Closet
- Level: Main
- Area: 408
- Dimensions: 17 x 24
Bedroom 2
- Features: Deck, Closet, Suite
- Level: Main
- Area: 252
- Dimensions: 14 x 18
Bedroom 3
- Features: Deck, Closet, Suite
- Level: Main
- Area: 160
- Dimensions: 10 x 16
Dining room
- Features: French Doors
- Level: Main
Kitchen
- Features: Cook Island, Great Room, Vaulted Ceiling
- Level: Main
Living room
- Features: Fireplace, Vaulted Ceiling
- Level: Main
Heating
- Forced Air, Heat Pump, Fireplace(s)
Cooling
- Heat Pump
Appliances
- Included: Dishwasher, Disposal, Stainless Steel Appliance(s), Electric Water Heater, Tankless Water Heater
- Laundry: Laundry Room
Features
- Vaulted Ceiling(s), Closet, Suite, Cook Island, Great Room, Walk-In Closet(s), Granite, Pantry
- Doors: French Doors
- Windows: Double Pane Windows, Vinyl Frames
- Basement: Crawl Space
- Fireplace features: Propane
Interior area
- Total structure area: 2,552
- Total interior livable area: 2,552 sqft
Property
Parking
- Total spaces: 2
- Parking features: Covered, RV Access/Parking, RV Boat Storage, Attached
- Attached garage spaces: 2
Accessibility
- Accessibility features: Natural Lighting, One Level, Parking, Utility Room On Main, Accessibility
Features
- Levels: One
- Stories: 1
- Patio & porch: Deck, Patio, Porch
- Exterior features: Basketball Court, Garden, Yard
- Has spa: Yes
- Spa features: Bath
- Has view: Yes
- View description: Trees/Woods
Lot
- Size: 8.68 Acres
- Features: Hilly, Private, Trees, Acres 7 to 10
Details
- Additional structures: Barn, Greenhouse, RVParking, RVBoatStorage, Workshop, Workshopnull
- Parcel number: 28164
- Zoning: COPF-80
Construction
Type & style
- Home type: SingleFamily
- Property subtype: Residential, Single Family Residence
Materials
- Concrete, Metal Siding, Cement Siding
- Foundation: Concrete Perimeter
- Roof: Composition
Condition
- Approximately
- New construction: No
- Year built: 2004
Utilities & green energy
- Electric: _3Phase, 440 Volts
- Gas: Propane
- Sewer: Standard Septic
- Water: Community
Community & HOA
Community
- Security: Security Gate
HOA
- Has HOA: No
Location
- Region: Clatskanie
Financial & listing details
- Price per square foot: $280/sqft
- Tax assessed value: $681,400
- Annual tax amount: $5,035
- Date on market: 3/13/2025
- Listing terms: Cash,Conventional,FHA,USDA Loan,VA Loan
- Road surface type: Gravel
(503) 544-6728
By pressing Contact Agent, you agree that the real estate professional identified above may call/text you about your search, which may involve use of automated means and pre-recorded/artificial voices. You don't need to consent as a condition of buying any property, goods, or services. Message/data rates may apply. You also agree to our Terms of Use. Zillow does not endorse any real estate professionals. We may share information about your recent and future site activity with your agent to help them understand what you're looking for in a home.
Estimated market value
Not available
Estimated sales range
Not available
Not available
Price history
Price history
| Date | Event | Price |
|---|---|---|
| 11/21/2025 | Listed for sale | $715,000$280/sqft |
Source: | ||
| 11/1/2025 | Listing removed | $715,000$280/sqft |
Source: | ||
| 7/25/2025 | Price change | $715,000-4%$280/sqft |
Source: | ||
| 6/25/2025 | Price change | $745,000-0.5%$292/sqft |
Source: | ||
| 5/15/2025 | Price change | $749,000-6.1%$293/sqft |
Source: | ||
| 3/13/2025 | Listed for sale | $798,000+52.9%$313/sqft |
Source: | ||
| 1/6/2020 | Sold | $522,000-0.6%$205/sqft |
Source: | ||
| 11/13/2019 | Pending sale | $525,000$206/sqft |
Source: Berkshire Hathaway HomeServices NW Real Estate #19523379 Report a problem | ||
| 10/16/2019 | Listed for sale | $525,000+29.6%$206/sqft |
Source: Berkshire Hathaway HomeServices NW Real Estate #19523379 Report a problem | ||
| 12/29/2006 | Sold | $405,000$159/sqft |
Source: Public Record Report a problem | ||
Public tax history
Public tax history
| Year | Property taxes | Tax assessment |
|---|---|---|
| 2024 | $5,036 +1.4% | $429,640 +3% |
| 2023 | $4,966 +4.4% | $417,130 +3% |
| 2022 | $4,757 +2.2% | $404,990 +3% |
| 2021 | $4,653 +1.1% | $393,200 +3% |
| 2020 | $4,602 +2.3% | $381,750 +3% |
| 2019 | $4,500 +3.5% | $370,640 +3% |
| 2018 | $4,346 -0.1% | $359,850 +3% |
| 2017 | $4,349 +2.8% | $349,370 +3% |
| 2016 | $4,229 | $339,200 +3% |
| 2015 | $4,229 +14.1% | $329,330 +11.1% |
| 2014 | $3,707 -1.1% | $296,500 -6.4% |
| 2013 | $3,748 +28% | $316,870 +14.2% |
| 2012 | $2,927 -10.6% | $277,410 -10.5% |
| 2011 | $3,275 +2.1% | $310,090 +3% |
| 2010 | $3,209 +5.5% | $301,060 +3% |
| 2009 | $3,040 +1.4% | $292,300 +3% |
| 2008 | $2,998 +1.4% | $283,790 +3% |
| 2007 | $2,958 +3.4% | $275,530 +3.2% |
| 2006 | $2,861 +38.9% | $267,070 +40.5% |
| 2005 | $2,060 +325.7% | $190,090 +316% |
| 2004 | $484 | $45,700 +3% |
| 2003 | -- | $44,370 |
Find assessor info on the county website
BuyAbility℠ payment
Climate risks
Neighborhood: 97016
Nearby schools
GreatSchools rating
- 6/10Clatskanie Elementary SchoolGrades: K-6Distance: 4.8 mi
- 6/10Clatskanie Middle/High SchoolGrades: 7-12Distance: 4.8 mi
Schools provided by the listing agent
- Elementary: Clatskanie
- Middle: Clatskanie
- High: Clatskanie
Source: RMLS (OR). This data may not be complete. We recommend contacting the local school district to confirm school assignments for this home.
