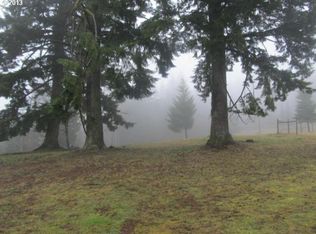Sold
$952,000
20598 S Upper Highland Rd, Beavercreek, OR 97004
4beds
2,191sqft
Residential, Single Family Residence
Built in 1994
7.68 Acres Lot
$928,400 Zestimate®
$435/sqft
$3,279 Estimated rent
Home value
$928,400
Estimated sales range
Not available
$3,279/mo
Zestimate® history
Loading...
Owner options
Explore your selling options
What's special
Welcome to your dream hobby farm retreat! This exquisite 4-bedroom home offers country serenity with easy access to city amenities. Upon entering, you're greeted by stunning vaulted ceilings and panoramic views of both the city skyline and rolling countryside from the expansive family room. The primary bedroom conveniently resides on the main level, featuring luxurious amenities such as a soaking tub and walk-in closet. The heart of this home is a spacious kitchen boasting ample counter space, modern appliances, and direct access to the deck where you can savor morning coffee overlooking your lush property, plus an adjacent dining area perfect for hosting gatherings of all sizes. Step outside on the patio with a firepit, ideal for relaxing evenings or entertaining guests while enjoying the orchard views and fenced pastures with shelters for your horses or livestock. For the hobbyist or entrepreneur, a gated circle driveway leads to a versatile shop/barn complete with finished office space, bathroom facilities, and additional storage. Multiple outbuildings provide ample room for equipment and supplies. Don't miss out on this rare opportunity to own a piece of paradise of rural charm. Schedule your private tour today and make this remarkable property your new home!
Zillow last checked: 8 hours ago
Listing updated: October 18, 2024 at 06:41am
Listed by:
Stephanie Peck 503-832-0180,
eXp Realty, LLC
Bought with:
Kris Cochran, 931200265
Cochran Property Group Inc.
Source: RMLS (OR),MLS#: 24612410
Facts & features
Interior
Bedrooms & bathrooms
- Bedrooms: 4
- Bathrooms: 3
- Full bathrooms: 2
- Partial bathrooms: 1
- Main level bathrooms: 2
Primary bedroom
- Level: Main
- Area: 195
- Dimensions: 15 x 13
Bedroom 2
- Level: Upper
- Area: 140
- Dimensions: 14 x 10
Bedroom 3
- Level: Upper
- Area: 144
- Dimensions: 12 x 12
Bedroom 4
- Level: Upper
- Area: 130
- Dimensions: 13 x 10
Dining room
- Level: Main
Kitchen
- Level: Main
Living room
- Level: Main
Heating
- Forced Air
Cooling
- Heat Pump
Appliances
- Included: Dishwasher, Free-Standing Range, Free-Standing Refrigerator, Stainless Steel Appliance(s), Electric Water Heater
Features
- Loft, Granite
- Flooring: Wall to Wall Carpet, Wood
- Windows: Vinyl Frames
- Basement: Crawl Space
- Number of fireplaces: 1
- Fireplace features: Wood Burning
Interior area
- Total structure area: 2,191
- Total interior livable area: 2,191 sqft
Property
Parking
- Total spaces: 2
- Parking features: Driveway, RV Access/Parking, Garage Door Opener, Attached
- Attached garage spaces: 2
- Has uncovered spaces: Yes
Accessibility
- Accessibility features: Main Floor Bedroom Bath, Natural Lighting, Utility Room On Main, Walkin Shower, Accessibility
Features
- Levels: Two
- Stories: 2
- Patio & porch: Deck, Porch
- Exterior features: Fire Pit, Garden, Water Feature, Yard
- Fencing: Fenced
- Has view: Yes
- View description: City, Territorial, Trees/Woods
Lot
- Size: 7.68 Acres
- Features: Gentle Sloping, Level, Orchard(s), Pasture, Private, Trees, Sprinkler, Acres 7 to 10
Details
- Additional structures: Other Structures Bathrooms Total (0.01), Barn, Outbuilding, BarnShed, Greenhouse, BarnWorkshop
- Parcel number: 01586849
- Zoning: Res
Construction
Type & style
- Home type: SingleFamily
- Property subtype: Residential, Single Family Residence
Materials
- Wood Frame, Cement Siding
- Foundation: Concrete Perimeter
- Roof: Composition
Condition
- Resale
- New construction: No
- Year built: 1994
Utilities & green energy
- Sewer: Septic Tank
- Water: Well
- Utilities for property: Other Internet Service
Community & neighborhood
Security
- Security features: Security Gate
Location
- Region: Beavercreek
Other
Other facts
- Listing terms: Cash,Conventional,FHA,VA Loan
- Road surface type: Paved
Price history
| Date | Event | Price |
|---|---|---|
| 10/18/2024 | Sold | $952,000-4.3%$435/sqft |
Source: | ||
| 9/23/2024 | Pending sale | $995,000$454/sqft |
Source: | ||
| 9/11/2024 | Listed for sale | $995,000+198.5%$454/sqft |
Source: | ||
| 11/24/1998 | Sold | $333,333$152/sqft |
Source: Public Record Report a problem | ||
Public tax history
| Year | Property taxes | Tax assessment |
|---|---|---|
| 2025 | $6,663 +2.8% | $452,805 +3% |
| 2024 | $6,480 +15% | $439,619 +3% |
| 2023 | $5,634 +7.2% | $426,818 +3% |
Find assessor info on the county website
Neighborhood: 97004
Nearby schools
GreatSchools rating
- 8/10Clarkes Elementary SchoolGrades: K-5Distance: 2.5 mi
- 7/10Molalla River Middle SchoolGrades: 6-8Distance: 9.6 mi
- 6/10Molalla High SchoolGrades: 9-12Distance: 8.8 mi
Schools provided by the listing agent
- Elementary: Clarkes
- Middle: Molalla River
- High: Molalla
Source: RMLS (OR). This data may not be complete. We recommend contacting the local school district to confirm school assignments for this home.
Get a cash offer in 3 minutes
Find out how much your home could sell for in as little as 3 minutes with a no-obligation cash offer.
Estimated market value$928,400
Get a cash offer in 3 minutes
Find out how much your home could sell for in as little as 3 minutes with a no-obligation cash offer.
Estimated market value
$928,400
