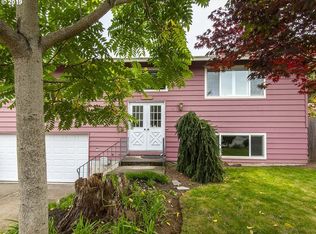Beautiful one level ranch home with spacious floor plan, corner fireplace, and formal dining room. Many updates throughout; roof, water heater, nest thermostat, flooring, interior/exterior paint, lighting, cabinets, counters, and master bath just to name a few! A peaceful backyard awaits you with covered patio, raised garden boxes, and storage shed. Reserve your home tour today. *OPEN HOUSE SATURDAY & SUNDAY 8/15-8/16 FROM 11AM - 2PM*
This property is off market, which means it's not currently listed for sale or rent on Zillow. This may be different from what's available on other websites or public sources.
