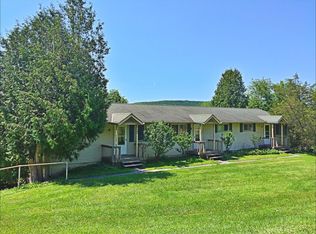Currently under construction this high quality custom home has impressive on-point details and great design. 2 months to completion, get it under contract now! Custom kitchen hosts open concept to dining and living areas underneath a soaring cathedral ceiling. 2 bdrm, 2 bath, with both bedrooms hosting ensuite tile baths and plenty of closet space. Modern energy efficient build standards keeps the heat in and the cost down! Main level laundry. Full basement with an additional 860 Sq ft with walk out ready to finish - family room or income apartment?! Easy commute to CU or Downtown
This property is off market, which means it's not currently listed for sale or rent on Zillow. This may be different from what's available on other websites or public sources.
