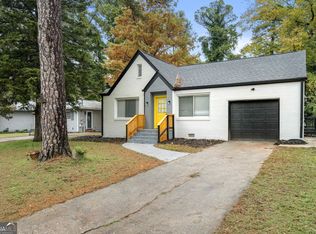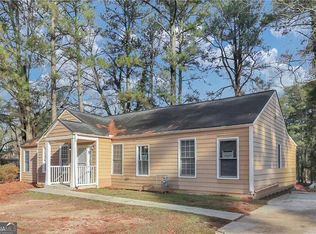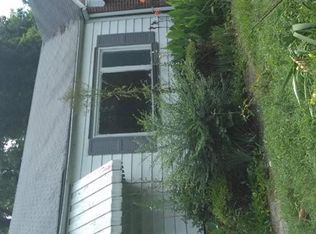Amazing Adams Park Bungalow in sought after Cascade area! Fresh paint, gleaming hardwood floors , abundant light and oversized rooms make up the package! Home is well maintained with updates including newer roof with architectural shingles, well equipped kitchen with quartz countertops, bright backsplash and stainless steel appliances. Owner's suite features a private bath and both spacious bedrooms feature custom closets and abundant light. Open great room is an amazing size perfect for family fun. Rarely found separate dining room is well-suited for formal and informal dining! Bright sun room space is ideal for home office or relaxation area . It opens onto a spacious deck overlooking private professionally landscaped yard. The one car detached garage with automated access is a wonderful bonus. Another plus is the close proximity to downtown, 2 public neighborhood golf courses and the airport... See this one and you are HOME! Owner/Agent 2021-02-04
This property is off market, which means it's not currently listed for sale or rent on Zillow. This may be different from what's available on other websites or public sources.


