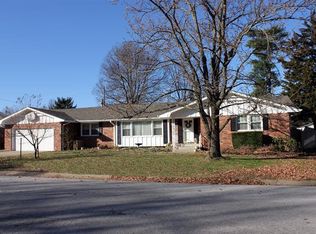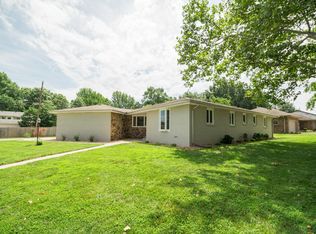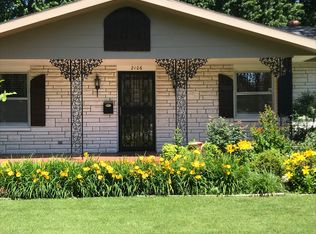Nestled on a corner lot in Southeast Springfield this Mid-Century charmer has undergone extensive renovations throughout the home while maintaining it's original architectural style. From the moment you pull up notice the modern insulated siding, cedar front porch and Anderson 100 New Construction windows. Inside you will discover 5 bedrooms, 3 living areas, a new private deck off the master suite and new granite counters in the kitchen. The home is outfitted with all new ductwork, HVAC system and PEX plumbing on the main floor remodel. This home provides ample space for everyone and at just over 3,000 square feet of living space is priced at $97 a square foot. Just imagine family and friends getting together in the large open living room or playing games in the backyard oasis. You'll even find a screened-in grilling shed perfect for those summer barbecues.
This property is off market, which means it's not currently listed for sale or rent on Zillow. This may be different from what's available on other websites or public sources.



