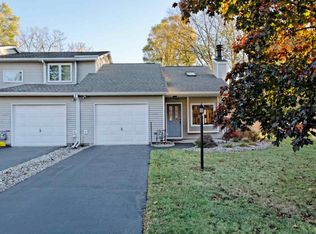Closed
$270,000
2059 Rosedale Way, Guilderland, NY 12303
2beds
936sqft
Townhouse, Residential
Built in 1987
6,969.6 Square Feet Lot
$274,200 Zestimate®
$288/sqft
$1,484 Estimated rent
Home value
$274,200
$244,000 - $307,000
$1,484/mo
Zestimate® history
Loading...
Owner options
Explore your selling options
What's special
Meticulously maintained and updated 2BR Ranch style end unit Townhome in the Guilderland School District. The bright and sunny Living room features Cathedral ceiling with skylight and Fireplace. Updated Sliding glass doors lead to a relaxing large concrete patio with vinyl privacy fence. Nice modern kitchen with newer Stainless appliances. Gorgeous remodelled bath with granite countertop. 2 year old C/air and Gas forced air furnace. Updated windows and front door. Attached garage with pull down stairs to attic storage. Nicely landscaped end lot with spacious yard. This immaculate home in Rosedale Meadows is move-in ready!
Zillow last checked: 8 hours ago
Listing updated: October 22, 2025 at 01:35pm
Listed by:
James Caputo 518-573-0362,
Newcomb Realty Group LLC
Bought with:
Angela Boisvert, 10401329341
Sterling Real Estate Group
Source: Global MLS,MLS#: 202521055
Facts & features
Interior
Bedrooms & bathrooms
- Bedrooms: 2
- Bathrooms: 1
- Full bathrooms: 1
Bedroom
- Level: First
Bedroom
- Level: First
Full bathroom
- Level: First
Dining room
- Level: First
Kitchen
- Level: First
Living room
- Level: First
Heating
- Forced Air, Natural Gas
Cooling
- Central Air
Appliances
- Included: Dishwasher, Disposal, Electric Oven, Refrigerator
- Laundry: Laundry Closet, Main Level
Features
- High Speed Internet, Solid Surface Counters, Cathedral Ceiling(s), Ceramic Tile Bath, Eat-in Kitchen
- Flooring: Vinyl, Carpet, Ceramic Tile
- Doors: Sliding Doors, Storm Door(s)
- Windows: Skylight(s), Double Pane Windows
- Number of fireplaces: 1
- Fireplace features: Living Room, Wood Burning
Interior area
- Total structure area: 936
- Total interior livable area: 936 sqft
- Finished area above ground: 936
- Finished area below ground: 0
Property
Parking
- Total spaces: 3
- Parking features: Off Street, Paved, Attached, Driveway, Garage Door Opener
- Garage spaces: 1
- Has uncovered spaces: Yes
Features
- Patio & porch: Awning(s), Patio
- Exterior features: Lighting
- Fencing: Vinyl,Back Yard,Privacy
Lot
- Size: 6,969 sqft
- Features: Level, Landscaped
Details
- Parcel number: 013089 15.10446.1
- Zoning description: Single Residence
- Special conditions: Other
Construction
Type & style
- Home type: Townhouse
- Architectural style: Ranch
- Property subtype: Townhouse, Residential
Materials
- Vinyl Siding
- Foundation: Slab
- Roof: Shingle,Asphalt
Condition
- Updated/Remodeled
- New construction: No
- Year built: 1987
Utilities & green energy
- Electric: 150 Amp Service, Circuit Breakers
- Sewer: Public Sewer
- Water: Public
- Utilities for property: Cable Available
Community & neighborhood
Location
- Region: Schenectady
HOA & financial
HOA
- Has HOA: Yes
- HOA fee: $340 annually
- Amenities included: None
- Services included: Other
Price history
| Date | Event | Price |
|---|---|---|
| 10/21/2025 | Sold | $270,000-1.8%$288/sqft |
Source: | ||
| 7/16/2025 | Pending sale | $275,000$294/sqft |
Source: | ||
| 7/7/2025 | Listed for sale | $275,000+14.6%$294/sqft |
Source: | ||
| 7/10/2023 | Sold | $239,900$256/sqft |
Source: | ||
| 5/30/2023 | Pending sale | $239,900$256/sqft |
Source: | ||
Public tax history
| Year | Property taxes | Tax assessment |
|---|---|---|
| 2024 | -- | $178,000 |
| 2023 | -- | $178,000 |
| 2022 | -- | $178,000 |
Find assessor info on the county website
Neighborhood: 12303
Nearby schools
GreatSchools rating
- 7/10Pine Bush Elementary SchoolGrades: K-5Distance: 0.9 mi
- 6/10Farnsworth Middle SchoolGrades: 6-8Distance: 5.4 mi
- 9/10Guilderland High SchoolGrades: 9-12Distance: 4.4 mi
Schools provided by the listing agent
- High: Guilderland
Source: Global MLS. This data may not be complete. We recommend contacting the local school district to confirm school assignments for this home.
