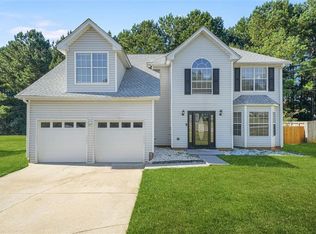Single-Family Home located in the sought after neighborhood of Hairston Creek. It is a 2 story, 4 bedroom 3 bathroom home with a bonus room/game room. The master bedroom is a master suite with a walk-in closet and private bathroom with a garden tub. Separate formal living and dining room with an eat-in kitchen. The home has a 2 car garage, central heating and air, fireplace. It has a 8 ft wooden fenced in backyard and much much more. It is a must see!
This property is off market, which means it's not currently listed for sale or rent on Zillow. This may be different from what's available on other websites or public sources.
