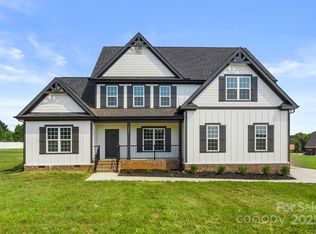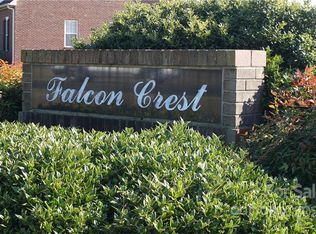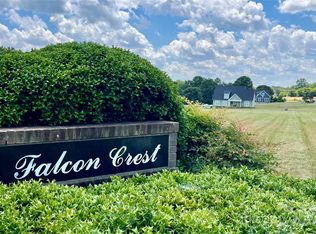Closed
$465,000
2059 Parks Rd, Salisbury, NC 28147
4beds
2,450sqft
Single Family Residence
Built in 2025
1.22 Acres Lot
$465,100 Zestimate®
$190/sqft
$2,308 Estimated rent
Home value
$465,100
$367,000 - $586,000
$2,308/mo
Zestimate® history
Loading...
Owner options
Explore your selling options
What's special
The Starmount is a GREAT plan by Victory Builders! Walk into the home onto BEAUTIFUL LVP Flooring throughout! Plan NEWLY updated to include 9ft ceilings! Foyer entry leading into the HUGE Great Room with cathedral ceilings. Great Room leads to the Breakfast Nook & Kitchen! Kitchen is STUNNING w/flat bar top and NEW SS Appliances! BIG pantry too! Formal Dining room with views out to the front yard! Half bath perfect for guests! FULL laundry room right off of the 2-car Garage. SPLIT floorplan! Primary Suite is a DREAM w/LOTS of space & tray ceiling! Primary Bath is AWESOME w/cathedral ceiling, double granite vanity, BEAUTIFUL shower, separate toilet space with HUGE walk-in closet! . 2 guest beds are GREAT sizes and share the second full bath w/single granite vanity with tub/shower combo. This one is a MUST-SEE! Come see before its gone! NO selection changes can be made on this home.
Zillow last checked: 8 hours ago
Listing updated: May 15, 2025 at 12:20pm
Listing Provided by:
Cherie Burris cherieburris@gmail.com,
RE/MAX Executive
Bought with:
Sharon Fraley
Shelton Real Estate Center LLC
Source: Canopy MLS as distributed by MLS GRID,MLS#: 4188213
Facts & features
Interior
Bedrooms & bathrooms
- Bedrooms: 4
- Bathrooms: 3
- Full bathrooms: 2
- 1/2 bathrooms: 1
- Main level bedrooms: 3
Primary bedroom
- Level: Main
Bedroom s
- Level: Main
Bedroom s
- Level: Main
Bedroom s
- Level: Upper
Bathroom full
- Level: Main
Bathroom half
- Level: Main
Bathroom full
- Level: Main
Breakfast
- Level: Main
Dining room
- Level: Main
Great room
- Level: Main
Kitchen
- Level: Main
Laundry
- Level: Main
Heating
- Central, Electric, Heat Pump
Cooling
- Central Air, Electric, Heat Pump
Appliances
- Included: Dishwasher, Electric Range, Electric Water Heater, Exhaust Hood, Microwave, Plumbed For Ice Maker, Refrigerator, Self Cleaning Oven
- Laundry: Common Area, Electric Dryer Hookup, Laundry Room, Main Level, Washer Hookup
Features
- Attic Other, Breakfast Bar, Open Floorplan, Pantry, Storage, Walk-In Closet(s)
- Flooring: Vinyl
- Doors: Insulated Door(s)
- Windows: Insulated Windows, Window Treatments
- Has basement: No
- Attic: Other
- Fireplace features: Great Room
Interior area
- Total structure area: 2,450
- Total interior livable area: 2,450 sqft
- Finished area above ground: 2,450
- Finished area below ground: 0
Property
Parking
- Total spaces: 5
- Parking features: Driveway, Attached Garage, Garage Door Opener, Garage Faces Side, Garage on Main Level
- Attached garage spaces: 2
- Uncovered spaces: 3
- Details: 2 Car Garage + Driveway
Features
- Levels: 1 Story/F.R.O.G.
- Patio & porch: Covered, Front Porch
Lot
- Size: 1.22 Acres
- Features: Cleared, Wooded
Details
- Parcel number: 825026
- Zoning: RA
- Special conditions: Standard
Construction
Type & style
- Home type: SingleFamily
- Architectural style: Arts and Crafts
- Property subtype: Single Family Residence
Materials
- Hardboard Siding
- Foundation: Crawl Space
- Roof: Composition
Condition
- New construction: Yes
- Year built: 2025
Details
- Builder model: The Starmount
- Builder name: Victory Builders
Utilities & green energy
- Sewer: Septic Installed
- Water: Well
- Utilities for property: Electricity Connected
Community & neighborhood
Security
- Security features: Carbon Monoxide Detector(s), Smoke Detector(s)
Community
- Community features: Street Lights
Location
- Region: Salisbury
- Subdivision: Falcon Crest
Other
Other facts
- Listing terms: Cash,Conventional,FHA,VA Loan
- Road surface type: Concrete, Paved
Price history
| Date | Event | Price |
|---|---|---|
| 5/15/2025 | Sold | $465,000-2.1%$190/sqft |
Source: | ||
| 10/10/2024 | Listed for sale | $475,000$194/sqft |
Source: | ||
Public tax history
Tax history is unavailable.
Neighborhood: 28147
Nearby schools
GreatSchools rating
- 5/10West Rowan ElementaryGrades: PK-5Distance: 4.8 mi
- 1/10West Rowan Middle SchoolGrades: 6-8Distance: 1.5 mi
- 2/10West Rowan High SchoolGrades: 9-12Distance: 3.8 mi
Schools provided by the listing agent
- Elementary: West Rowan
- Middle: West Rowan
- High: West Rowan
Source: Canopy MLS as distributed by MLS GRID. This data may not be complete. We recommend contacting the local school district to confirm school assignments for this home.
Get a cash offer in 3 minutes
Find out how much your home could sell for in as little as 3 minutes with a no-obligation cash offer.
Estimated market value$465,100
Get a cash offer in 3 minutes
Find out how much your home could sell for in as little as 3 minutes with a no-obligation cash offer.
Estimated market value
$465,100


