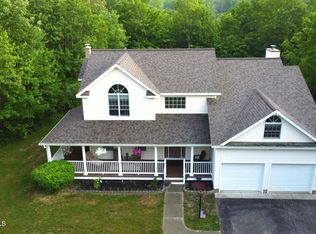Closed
$325,000
2059 Mudge Road, Delanson, NY 12053
3beds
1,568sqft
Single Family Residence, Residential
Built in 1994
2.3 Acres Lot
$376,000 Zestimate®
$207/sqft
$2,425 Estimated rent
Home value
$376,000
$357,000 - $395,000
$2,425/mo
Zestimate® history
Loading...
Owner options
Explore your selling options
What's special
Meticulously maintained single family home situated on partially wooded and cleared 2.3 acres. The inviting deck is the perfect location to sip your coffee in the morning or unwind from your busy day. Nature all around. The backyard is completely fenced in with a large fenced chicken coop. There is enough room on this beautiful piece of land for a pool, add an outbuilding, expand the home or add a barn. This ranch style home is a 3 bed 2 bath with a 1 year old roof. There are newer laminated wood floors throughout the main living area and master bedroom, the kitchen has stainless steel appliances with a natural gas stove, dining area leading out to the deck which is great for entertaining. The basement is unfinished but fully heated. Smart thermostats. Fiber internet ready.
Zillow last checked: 8 hours ago
Listing updated: September 18, 2024 at 07:43pm
Listed by:
Michael Sopok 518-626-1753,
KW Platform
Bought with:
Cheryl Walton, 10401327774
Sterling Real Estate Group
Source: Global MLS,MLS#: 202316895
Facts & features
Interior
Bedrooms & bathrooms
- Bedrooms: 3
- Bathrooms: 2
- Full bathrooms: 2
Primary bedroom
- Level: First
Bedroom
- Level: First
Bedroom
- Level: First
Dining room
- Level: First
Kitchen
- Level: First
Living room
- Level: First
Heating
- Baseboard, Hot Water, Oil, Zoned
Cooling
- None
Appliances
- Included: Gas Oven, Gas Water Heater, Microwave, Oil Water Heater, Washer/Dryer
- Laundry: In Basement
Features
- High Speed Internet, Eat-in Kitchen
- Flooring: Vinyl, Carpet, Linoleum
- Windows: Screens, ENERGY STAR Qualified Windows
- Basement: Bilco Doors,Exterior Entry,Full,Heated,Interior Entry,Unfinished
Interior area
- Total structure area: 1,568
- Total interior livable area: 1,568 sqft
- Finished area above ground: 1,568
- Finished area below ground: 0
Property
Parking
- Total spaces: 11
- Parking features: Off Street, Paved, Attached, Driveway, Garage Door Opener
- Garage spaces: 2
- Has uncovered spaces: Yes
Features
- Patio & porch: Pressure Treated Deck, Rear Porch, Front Porch
- Exterior features: Garden, Lighting
- Fencing: Back Yard,Partial
- Has view: Yes
- View description: Skyline, Trees/Woods, Valley
Lot
- Size: 2.30 Acres
- Features: Rolling Slope, Private, Views, Wooded, Irregular Lot
Details
- Additional structures: Shed(s)
- Parcel number: 422089 44.00245.2
- Zoning description: Single Residence
Construction
Type & style
- Home type: SingleFamily
- Architectural style: Ranch
- Property subtype: Single Family Residence, Residential
Materials
- Vinyl Siding
- Foundation: Other
- Roof: Shingle,Asphalt
Condition
- Updated/Remodeled
- New construction: No
- Year built: 1994
Utilities & green energy
- Electric: Circuit Breakers, Generator
- Sewer: Septic Tank
- Utilities for property: Cable Available
Community & neighborhood
Security
- Security features: Security System, Carbon Monoxide Detector(s), Closed Circuit Camera(s), Fire Alarm
Location
- Region: Delanson
Price history
| Date | Event | Price |
|---|---|---|
| 8/24/2023 | Sold | $325,000+1.6%$207/sqft |
Source: | ||
| 6/21/2023 | Pending sale | $320,000$204/sqft |
Source: | ||
| 6/15/2023 | Price change | $320,000-3%$204/sqft |
Source: | ||
| 5/17/2023 | Listed for sale | $330,000+60.2%$210/sqft |
Source: | ||
| 3/17/2010 | Sold | $206,000+1616.7%$131/sqft |
Source: | ||
Public tax history
| Year | Property taxes | Tax assessment |
|---|---|---|
| 2024 | -- | $72,000 +12% |
| 2023 | -- | $64,300 |
| 2022 | -- | $64,300 |
Find assessor info on the county website
Neighborhood: 12053
Nearby schools
GreatSchools rating
- 6/10Duanesburg Elementary SchoolGrades: PK-6Distance: 3.5 mi
- 7/10Duanesburg High SchoolGrades: 7-12Distance: 3.2 mi
