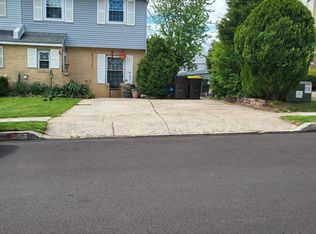A rare find in desirable Fair Hills is in move in condition. One of the few neighbourhoods within walking distance to Skippack village with for access to shops, restaurants, and quality parks. Conveniently located minutes from Rts 73,113, & 29. This home has been tastefully updated with spacious living areas and open dining room with contiguous Pergo flooring. The exceptional kitchen features upgraded cabinets, newer appliances and opens up to a private patio. Newer appliances are stainless steel and compliment this contemporarily styled home. In addition this home boasts a new efficient HV/AC system (2017) and hot water heater. The spacious backyard is made for entertaining with an outdoor bar area equipped with stereo lighting, built in TV, and additional refrigerator. The backyard also includes extra storage space and a shed. The master bedroom has separate sitting/dressing area with sink, which can be easily finished as additional bathroom. The fourth bedroom on the third level can be used as a media room or playroom.
This property is off market, which means it's not currently listed for sale or rent on Zillow. This may be different from what's available on other websites or public sources.
