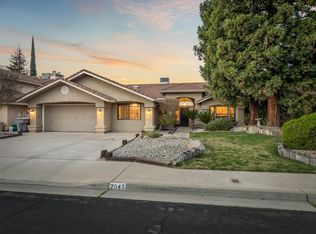Sold for $525,000 on 04/24/25
$525,000
2059 Escalon Ave, Clovis, CA 93611
3beds
2baths
2,446sqft
Residential, Single Family Residence
Built in 1990
8,772.98 Square Feet Lot
$526,200 Zestimate®
$215/sqft
$2,656 Estimated rent
Home value
$526,200
$479,000 - $579,000
$2,656/mo
Zestimate® history
Loading...
Owner options
Explore your selling options
What's special
Beautiful Wenwood Home - 3 Bedrooms, 2 BathsThis spacious and inviting home features vaulted ceilings, creating an open and airy feel throughout. The layout includes a formal dining room, living room, and a cozy family roomperfect for entertaining or relaxing. Ceiling fans are installed in all bedrooms, the sunroom, and the family room for added comfort.The well-appointed kitchen boasts ample counter and cabinet space, a breakfast nook, and a stylish wet bar with recessed lighting and additional cabinetry, providing a tasteful separation between living areas.The family room is a warm and welcoming space, featuring a masonry fireplace with a brand-new gas insert. The master suite offers a luxurious retreat, complete with a two-sided fireplacecreating a cozy ambiance while enjoying a soak in the large Roman tub.Natural light fills the home, enhanced by a skylight in the hallway. A permitted sunroom with A/C and heating provides a comfortable space to enjoy year-round. Just outside the sunroom, a beautiful spa awaits, perfect for relaxation and entertaining.The A/C unit was replaced in July 2024, ensuring efficient cooling for years to come.The dedicated laundry room includes a sink, ample cabinetry, a broom closet, and a security door leading to the spacious three-car garage. The garage features extensive storage cabinets and an attic door for even more storage options. Backyard has mature landscaping and a sizable Tuff Shed with electricity and a covered patio.
Zillow last checked: 8 hours ago
Listing updated: April 25, 2025 at 09:46am
Listed by:
Debra DePrima-Chance DRE #01353582 559-940-0853,
Rise Real Estate
Bought with:
Francisco Martinez, DRE #02001469
Iron Key Real Estate
Source: Fresno MLS,MLS#: 624519Originating MLS: Fresno MLS
Facts & features
Interior
Bedrooms & bathrooms
- Bedrooms: 3
- Bathrooms: 2
Primary bedroom
- Area: 0
- Dimensions: 0 x 0
Bedroom 1
- Area: 0
- Dimensions: 0 x 0
Bedroom 2
- Area: 0
- Dimensions: 0 x 0
Bedroom 3
- Area: 0
- Dimensions: 0 x 0
Bedroom 4
- Area: 0
- Dimensions: 0 x 0
Bathroom
- Features: Tub/Shower, Shower, Tub, Roman Tub
Dining room
- Features: Formal, Living Room/Area
- Area: 0
- Dimensions: 0 x 0
Family room
- Area: 0
- Dimensions: 0 x 0
Kitchen
- Features: Eat-in Kitchen, Pantry
- Area: 0
- Dimensions: 0 x 0
Living room
- Area: 0
- Dimensions: 0 x 0
Basement
- Area: 0
Heating
- Floor or Wall Unit
Cooling
- Central Air
Appliances
- Included: Built In Range/Oven, Electric Appliances, Disposal, Dishwasher, Microwave, Refrigerator
- Laundry: Inside, Utility Room
Features
- Built-in Features, Bar, Family Room
- Flooring: Carpet, Tile
- Windows: Double Pane Windows, Skylight(s)
- Number of fireplaces: 2
- Fireplace features: Masonry, Gas, Zero Clearance
- Common walls with other units/homes: No One Below
Interior area
- Total structure area: 2,446
- Total interior livable area: 2,446 sqft
Property
Parking
- Total spaces: 3
- Parking features: Work/Shop Area
- Attached garage spaces: 3
Accessibility
- Accessibility features: Hand Rails
Features
- Levels: One
- Stories: 1
- Entry location: Ground Floor
- Patio & porch: Covered, Concrete
- Has spa: Yes
- Spa features: Above Ground
- Fencing: Fenced
Lot
- Size: 8,772 sqft
- Dimensions: 68 x 129
- Features: Urban, Sprinklers In Front, Sprinklers In Rear, Sprinklers Auto, Mature Landscape
Details
- Additional structures: Shed(s)
- Parcel number: 550170491
- Zoning: SFR
- Other equipment: Satellite Dish
Construction
Type & style
- Home type: SingleFamily
- Architectural style: Mediterranean
- Property subtype: Residential, Single Family Residence
Materials
- Stucco
- Foundation: Concrete
- Roof: Tile
Condition
- Year built: 1990
Details
- Builder name: Wrenwood
Utilities & green energy
- Sewer: Public Sewer
- Water: Public
- Utilities for property: Public Utilities
Community & neighborhood
Security
- Security features: Security System
Location
- Region: Clovis
HOA & financial
Other financial information
- Total actual rent: 0
Other
Other facts
- Listing agreement: Exclusive Right To Sell
Price history
| Date | Event | Price |
|---|---|---|
| 4/24/2025 | Sold | $525,000-3.6%$215/sqft |
Source: Fresno MLS #624519 | ||
| 2/24/2025 | Pending sale | $544,888$223/sqft |
Source: Fresno MLS #624519 | ||
| 1/30/2025 | Listed for sale | $544,888+107.6%$223/sqft |
Source: Fresno MLS #624519 | ||
| 8/22/2003 | Sold | $262,500$107/sqft |
Source: Public Record | ||
Public tax history
| Year | Property taxes | Tax assessment |
|---|---|---|
| 2025 | -- | $392,716 +2% |
| 2024 | $4,465 +2% | $385,017 +2% |
| 2023 | $4,378 +1.4% | $377,468 +2% |
Find assessor info on the county website
Neighborhood: 93611
Nearby schools
GreatSchools rating
- 9/10Cox Elementary SchoolGrades: K-6Distance: 0.3 mi
- 7/10Clark Intermediate SchoolGrades: 7-8Distance: 1.3 mi
- 9/10Clovis High SchoolGrades: 9-12Distance: 0.6 mi
Schools provided by the listing agent
- Elementary: Cox
- Middle: Clark
- High: Clovis
Source: Fresno MLS. This data may not be complete. We recommend contacting the local school district to confirm school assignments for this home.

Get pre-qualified for a loan
At Zillow Home Loans, we can pre-qualify you in as little as 5 minutes with no impact to your credit score.An equal housing lender. NMLS #10287.
Sell for more on Zillow
Get a free Zillow Showcase℠ listing and you could sell for .
$526,200
2% more+ $10,524
With Zillow Showcase(estimated)
$536,724