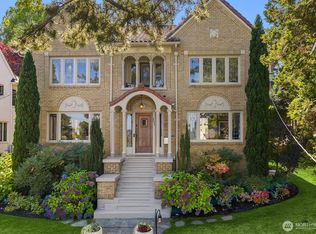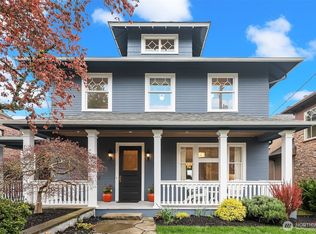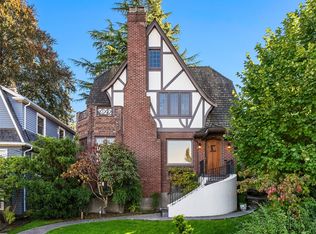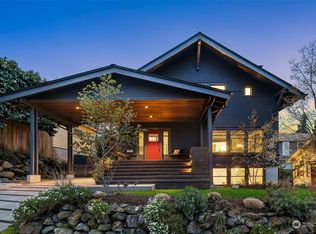Sold
Listed by:
Ann Carson,
Windermere Real Estate/East
Bought with: Coldwell Banker Bain
$2,400,000
2059 E Crescent Drive, Seattle, WA 98112
5beds
4,060sqft
Single Family Residence
Built in 1926
7,697.05 Square Feet Lot
$2,700,900 Zestimate®
$591/sqft
$7,051 Estimated rent
Home value
$2,700,900
$2.48M - $2.94M
$7,051/mo
Zestimate® history
Loading...
Owner options
Explore your selling options
What's special
GORGEOUS + STATELY perched high for that stunning Lake + Mountain + Territorial VIEWS. Remastered interior/exteriors with all the charm intact. New electrical, plumbing, roofing, drywall, fixtures, doors, millwork, flooring, landscape with a spacious updated footprint featuring 4 bdrm, 3.25 ba w/ 4,060 sqft of remastered living space. Interior freshly designed with all the new materials. Beautiful NEW kitchen, refinished hardwoods, 3 levels of perfectly appointed spaces. NEW baths. Fully finished basement offers endless room + concession bar + expansive mudroom entrance, 2 car garage + fully fenced grassy backyard w/new patio. Walk, Bike or Bus to all neighborhood amenities including the Arboretum + UW. This is a must see, won't last!
Zillow last checked: 8 hours ago
Listing updated: February 22, 2023 at 08:21am
Listed by:
Ann Carson,
Windermere Real Estate/East
Bought with:
Melissa Clark, 131364
Coldwell Banker Bain
Christopher Cornett, 131657
Coldwell Banker Bain
Source: NWMLS,MLS#: 2028199
Facts & features
Interior
Bedrooms & bathrooms
- Bedrooms: 5
- Bathrooms: 4
- Full bathrooms: 2
- 3/4 bathrooms: 1
- 1/2 bathrooms: 1
Primary bedroom
- Level: Upper
Bedroom
- Level: Upper
Bedroom
- Level: Upper
Bedroom
- Level: Upper
Bedroom
- Level: Upper
Bathroom full
- Level: Lower
Bathroom full
- Level: Upper
Bathroom three quarter
- Level: Upper
Other
- Level: Main
Den office
- Level: Lower
Dining room
- Level: Main
Entry hall
- Level: Main
Kitchen with eating space
- Level: Main
Living room
- Level: Main
Utility room
- Level: Lower
Heating
- Has Heating (Unspecified Type)
Cooling
- Has cooling: Yes
Appliances
- Included: Dishwasher_, GarbageDisposal_, Microwave_, Refrigerator_, StoveRange_, Dishwasher, Garbage Disposal, Microwave, Refrigerator, StoveRange
Features
- Bath Off Primary, Dining Room
- Flooring: Ceramic Tile, Hardwood, Carpet
- Windows: Double Pane/Storm Window
- Basement: Daylight,Finished
- Number of fireplaces: 1
- Fireplace features: Wood Burning, Main Level: 1, FirePlace
Interior area
- Total structure area: 4,060
- Total interior livable area: 4,060 sqft
Property
Parking
- Total spaces: 2
- Parking features: Detached Garage
- Garage spaces: 2
Features
- Levels: Two
- Stories: 2
- Entry location: Main
- Patio & porch: Ceramic Tile, Hardwood, Wall to Wall Carpet, Bath Off Primary, Double Pane/Storm Window, Dining Room, Wet Bar, FirePlace
- Has view: Yes
- View description: City, Lake, Mountain(s), Territorial
- Has water view: Yes
- Water view: Lake
Lot
- Size: 7,697 sqft
- Features: Paved, Sidewalk, Cable TV, Fenced-Fully, Patio, Sprinkler System
- Topography: Sloped,Terraces
- Residential vegetation: Garden Space
Details
- Parcel number: 2125049028
- Special conditions: Standard
Construction
Type & style
- Home type: SingleFamily
- Property subtype: Single Family Residence
Materials
- Brick, Stucco
- Foundation: Poured Concrete
- Roof: Composition
Condition
- Year built: 1926
Utilities & green energy
- Electric: Company: Seattle City Light
- Sewer: Sewer Connected, Company: City of Seattle
- Water: Public, Company: City of Seattle
Community & neighborhood
Location
- Region: Seattle
- Subdivision: Arboretum
Other
Other facts
- Listing terms: Cash Out,Conventional
- Cumulative days on market: 964 days
Price history
| Date | Event | Price |
|---|---|---|
| 2/21/2023 | Sold | $2,400,000-4%$591/sqft |
Source: | ||
| 1/26/2023 | Pending sale | $2,499,000$616/sqft |
Source: | ||
| 1/17/2023 | Listed for sale | $2,499,000+58.7%$616/sqft |
Source: | ||
| 7/15/2021 | Sold | $1,575,000$388/sqft |
Source: | ||
Public tax history
| Year | Property taxes | Tax assessment |
|---|---|---|
| 2024 | $27,161 +7.2% | $2,851,000 +5.7% |
| 2023 | $25,333 +6.4% | $2,697,000 -4.6% |
| 2022 | $23,816 +115.4% | $2,827,000 +45.7% |
Find assessor info on the county website
Neighborhood: Capitol Hill
Nearby schools
GreatSchools rating
- 9/10Stevens Elementary SchoolGrades: K-5Distance: 0.2 mi
- 7/10Edmonds S. Meany Middle SchoolGrades: 6-8Distance: 0.8 mi
- 8/10Garfield High SchoolGrades: 9-12Distance: 1.9 mi
Sell for more on Zillow
Get a free Zillow Showcase℠ listing and you could sell for .
$2,700,900
2% more+ $54,018
With Zillow Showcase(estimated)
$2,754,918


