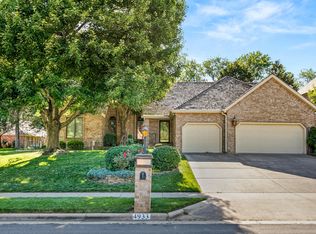!!! Coming Soon For Sale !!! - To be fully complete in early December 2020 - Completely remodeled by professionals. Every single surface - floors, ceilings, walls, countertops, electrical fixtures, appliances, and plumbing fixtures are brand new! Master Bedroom is large and opens to the courtyard deck, has tray ceiling with an oversized walk-in closet – all with new carpet. There is an office, nursery, or work out room off the Master Bed. Master Bathroom has new tile, freestanding tub, separate shower and new cabinets with granite countertops. Two other large bedrooms with large walk in closets and new carpet. Hall full bath has new granite countertops, new tile and updated cabinets. New rich wood floors in the Foyer, Hallway, Living Room, Dining Room, and Kitchen. Living Room with 10ft ceilings and wood burning fireplace (gas available, too). New mantle, full height casework, stone and tile surround the fireplace. Living Room also opens to courtyard deck. Eat-in Kitchen completed remodeled with all new appliances including gas range, new granite, updated cabinets and new coffee/wet bar. Large Island with bar seating. Opened up the walls to the Living Room and Dining Room, too. Formal Dining off the Kitchen with great windows and built in cabinet. Laundry Room has new tile and new cabinets with granite tops. ½ Bathroom has updated cabinets and new granite countertops with brand new tile on the floor. Fully finished upstairs bonus room has new carpet, plenty of room for an office or workout room or playroom. Access to the attic storage. 3 Car Garage has built in storage shelving and a freestanding storm shelter. Even the garage has fresh paint and new electrical outlets, etc. Two HVAC systems have already been updated to high efficiency units with humidifiers. Circulating hot water system to all sinks in the home. Newer “50 year” roof. Great yard with nice landscaping in good shape, all irrigated. All new LED lighting. All new electrical outlets and switches, GFI outlets, breakers, wall plates, smoke detectors. We fixed it up like we were going to live here. Will absolutely be move in ready. Price is ~$120/sq ft. Price is firm, serious inquires only.
This property is off market, which means it's not currently listed for sale or rent on Zillow. This may be different from what's available on other websites or public sources.

