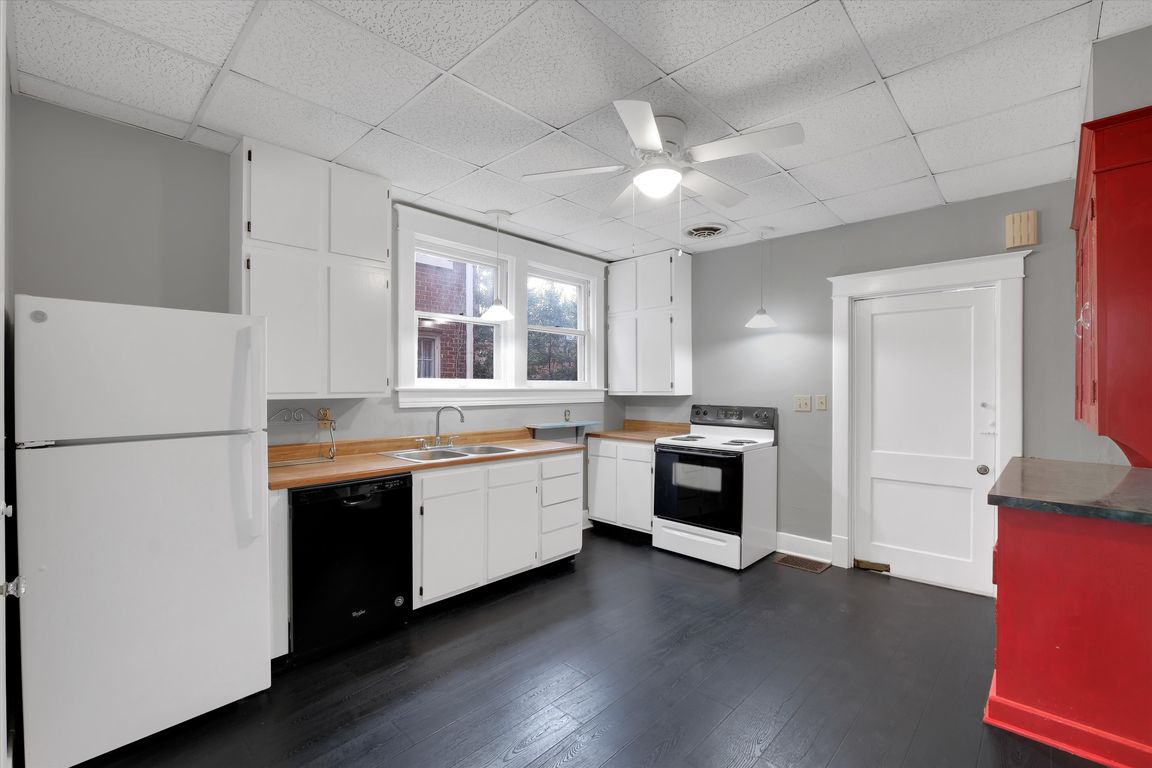
Pending
$400,000
4beds
1,792sqft
2059 Alta Ave, Louisville, KY 40205
4beds
1,792sqft
Single family residence
Built in 1915
9,147 sqft
1 Garage space
$223 price/sqft
What's special
Welcome to 2059 Alta Avenue, a beautifully maintained property nestled in the highly sought-after Highlands. This stunning home seamlessly blends historic charm with modern updates, offering the perfect combination of character and comfort. Featuring 3-4 bedrooms, 2.5 bathrooms, and 1800-/+ square footage, this home boasts ''a spacious, light-filled living room and ...
- 31 days
- on Zillow |
- 1,958 |
- 72 |
Likely to sell faster than
Source: GLARMLS,MLS#: 1690091
Travel times
Kitchen
Living Room
Dining Room
Zillow last checked: 7 hours ago
Listing updated: July 03, 2025 at 05:36am
Listed by:
Greg Taylor 502-599-1700,
Semonin REALTORS
Source: GLARMLS,MLS#: 1690091
Facts & features
Interior
Bedrooms & bathrooms
- Bedrooms: 4
- Bathrooms: 3
- Full bathrooms: 2
- 1/2 bathrooms: 1
Primary bedroom
- Level: First
- Area: 172.48
- Dimensions: 11.20 x 15.40
Bedroom
- Level: Second
- Area: 117.52
- Dimensions: 9.11 x 12.90
Bedroom
- Level: Second
- Area: 123.52
- Dimensions: 12.11 x 10.20
Bedroom
- Level: Second
- Area: 176.73
- Dimensions: 13.70 x 12.90
Full bathroom
- Level: Second
- Area: 51.3
- Dimensions: 5.40 x 9.50
Half bathroom
- Level: Basement
Full bathroom
- Level: First
- Area: 62.16
- Dimensions: 8.40 x 7.40
Dining room
- Level: First
- Area: 143.19
- Dimensions: 11.10 x 12.90
Kitchen
- Level: First
- Area: 198.24
- Dimensions: 11.80 x 16.80
Living room
- Level: First
- Area: 234.78
- Dimensions: 18.20 x 12.90
Other
- Level: First
- Area: 95.46
- Dimensions: 7.40 x 12.90
Heating
- Forced Air, Natural Gas
Cooling
- Central Air
Features
- Basement: Walk-Up Access,Unfinished,Exterior Entry
- Number of fireplaces: 1
Interior area
- Total structure area: 1,792
- Total interior livable area: 1,792 sqft
- Finished area above ground: 1,792
- Finished area below ground: 0
Video & virtual tour
Property
Parking
- Total spaces: 1
- Parking features: On Street, Detached, Entry Rear
- Garage spaces: 1
- Has uncovered spaces: Yes
Features
- Stories: 2
- Patio & porch: Deck, Porch
- Fencing: None
Lot
- Size: 9,147.6 Square Feet
- Features: Corner Lot, Sidewalk, Level
Details
- Parcel number: 077D00610000
Construction
Type & style
- Home type: SingleFamily
- Architectural style: Ranch
- Property subtype: Single Family Residence
Materials
- Wood Frame, Brick Veneer, Brick
- Roof: Shingle
Condition
- Year built: 1915
Utilities & green energy
- Sewer: Public Sewer
- Water: Public
- Utilities for property: Electricity Connected, Natural Gas Connected
Community & HOA
Community
- Subdivision: Bonnycastle
HOA
- Has HOA: No
Location
- Region: Louisville
Financial & listing details
- Price per square foot: $223/sqft
- Tax assessed value: $251,960
- Annual tax amount: $3,462
- Date on market: 6/19/2025
- Electric utility on property: Yes