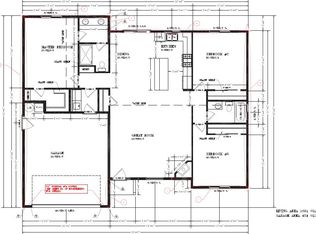Closed
$575,000
20589 Dylan Loop, Bend, OR 97702
3beds
2baths
1,550sqft
Single Family Residence
Built in 2013
5,227.2 Square Feet Lot
$548,600 Zestimate®
$371/sqft
$2,656 Estimated rent
Home value
$548,600
$521,000 - $576,000
$2,656/mo
Zestimate® history
Loading...
Owner options
Explore your selling options
What's special
Welcome to this exceptionally designed home with high-end finishes and attention to detail. The rustic charm of exposed beams harmonizes perfectly with the modern elegance found throughout. Hickory hardwood floors flow gracefully, showcasing the quality craftsmanship. The kitchen features stunning granite countertops, complemented by tight knot alder cabinets that provide both style and functionality. Stainless steel appliances complete this culinary haven. This home offers 3 spacious bedrooms and 2 bathrooms, ensuring privacy and comfort for everyone. The primary suite provides all the space you need for comfort and includes an ideal bathroom, and spacious walk-in closet. The expansive living room is the centerpiece of the home, featuring a showpiece gas fireplace that provides both warmth and visual allure. It's the perfect space for entertaining guests or enjoying cozy evenings with loved ones. RV parking! This home is ideally located to take advantage of all that Bend has to offer
Zillow last checked: 8 hours ago
Listing updated: February 10, 2026 at 03:50am
Listed by:
Cascade Hasson SIR 541-383-7600
Bought with:
Non-member
Source: Oregon Datashare,MLS#: 220166816
Facts & features
Interior
Bedrooms & bathrooms
- Bedrooms: 3
- Bathrooms: 2
Heating
- Forced Air, Natural Gas
Cooling
- Central Air
Appliances
- Included: Cooktop, Dishwasher, Disposal, Microwave, Oven, Water Heater
Features
- Granite Counters, Kitchen Island, Linen Closet, Primary Downstairs, Vaulted Ceiling(s), Walk-In Closet(s)
- Flooring: Hardwood, Tile
- Windows: Double Pane Windows
- Basement: None
- Has fireplace: Yes
- Fireplace features: Gas, Living Room
- Common walls with other units/homes: No Common Walls
Interior area
- Total structure area: 1,550
- Total interior livable area: 1,550 sqft
Property
Parking
- Total spaces: 2
- Parking features: Attached, Driveway, RV Access/Parking
- Attached garage spaces: 2
- Has uncovered spaces: Yes
Features
- Levels: One
- Stories: 1
- Patio & porch: Patio
- Fencing: Fenced
- Has view: Yes
- View description: Neighborhood
Lot
- Size: 5,227 sqft
- Features: Landscaped, Level
Details
- Additional structures: Shed(s)
- Parcel number: 241307
- Zoning description: RS
- Special conditions: Standard
Construction
Type & style
- Home type: SingleFamily
- Architectural style: Northwest
- Property subtype: Single Family Residence
Materials
- Frame
- Foundation: Stemwall
- Roof: Composition
Condition
- New construction: No
- Year built: 2013
Utilities & green energy
- Sewer: Public Sewer
- Water: Public
Community & neighborhood
Security
- Security features: Carbon Monoxide Detector(s), Smoke Detector(s)
Location
- Region: Bend
- Subdivision: Tri Peaks
Other
Other facts
- Listing terms: Conventional
- Road surface type: Paved
Price history
| Date | Event | Price |
|---|---|---|
| 8/15/2023 | Sold | $575,000$371/sqft |
Source: | ||
| 7/3/2023 | Pending sale | $575,000$371/sqft |
Source: | ||
| 6/29/2023 | Listed for sale | $575,000+122%$371/sqft |
Source: | ||
| 3/14/2014 | Sold | $259,000$167/sqft |
Source: | ||
| 2/26/2014 | Price change | $259,000-3.7%$167/sqft |
Source: Sunriver Realty #201310357 Report a problem | ||
Public tax history
| Year | Property taxes | Tax assessment |
|---|---|---|
| 2025 | $3,717 +3.9% | $219,960 +3% |
| 2024 | $3,576 +7.9% | $213,560 +6.1% |
| 2023 | $3,315 +4% | $201,310 |
Find assessor info on the county website
Neighborhood: Old Farm District
Nearby schools
GreatSchools rating
- 6/10Silver Rail Elementary SchoolGrades: K-5Distance: 0.3 mi
- 5/10High Desert Middle SchoolGrades: 6-8Distance: 2 mi
- 5/10Bend Senior High SchoolGrades: 9-12Distance: 1.6 mi
Schools provided by the listing agent
- Elementary: Silver Rail Elem
- Middle: Pilot Butte Middle
- High: Bend Sr High
Source: Oregon Datashare. This data may not be complete. We recommend contacting the local school district to confirm school assignments for this home.
Get pre-qualified for a loan
At Zillow Home Loans, we can pre-qualify you in as little as 5 minutes with no impact to your credit score.An equal housing lender. NMLS #10287.
Sell with ease on Zillow
Get a Zillow Showcase℠ listing at no additional cost and you could sell for —faster.
$548,600
2% more+$10,972
With Zillow Showcase(estimated)$559,572
