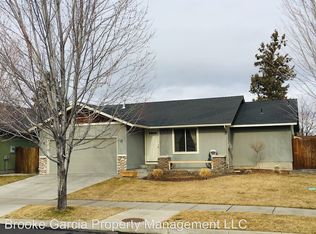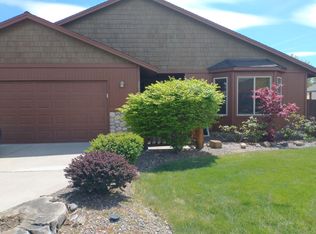Immaculate Single Level Home! Ready for Move In. - This immaculate 3 bedroom 2 bath home has a nice open floorplan. With vaulted ceilings it makes the open main living area light and bright. It has a gas fireplace w/ river rock centrally located in the house for great functionality. Large master has a walk in closet, double sinks and a 3 paneled bay window. Fenced backyard with large patio and gas BBQ hookup. 1 dog considered with an additional deposit of $750. Lease. No smoking. No Cats Allowed (RLNE6252741)
This property is off market, which means it's not currently listed for sale or rent on Zillow. This may be different from what's available on other websites or public sources.

