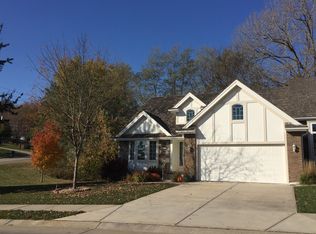Sold for $360,000
$360,000
20585 Greenview Rd, Council Bluffs, IA 51503
5beds
3,911sqft
Single Family Residence
Built in 1974
0.93 Acres Lot
$441,500 Zestimate®
$92/sqft
$4,168 Estimated rent
Home value
$441,500
$393,000 - $494,000
$4,168/mo
Zestimate® history
Loading...
Owner options
Explore your selling options
What's special
This home, in an estate, being prepared for an estate sale and being sold in ''as is condition'' has it all. It is one of those very unique and over the top properties with ability to meet so many needs. Located in the county, on hard surface road and in LC School district, this 5+bdrm, 5 bath home has opportunity for new buyers to have an office with an outside separate entrance and also has separate living quarters over the garage. The home on a slab, with over 3911 FSF and a main floor with over 2160 FSF also has an oversized 32' X 24' attached garage. Bonus is a separate parking area on west side of home with walk-way to home and apartment, private patio and a 12 X 26 block cellar for storage. Over sized rooms, storage galore, multiple built-ins, give this home unlimited potential.
Zillow last checked: 8 hours ago
Listing updated: April 13, 2024 at 05:58am
Listed by:
Melinda Jensen 402-699-0203,
BHHS Ambassador Real Estate,
Jeff Fox 402-680-1127,
BHHS Ambassador Real Estate
Bought with:
Shane Baker, 20220250
BHHS Ambassador Real Estate
Source: GPRMLS,MLS#: 22304024
Facts & features
Interior
Bedrooms & bathrooms
- Bedrooms: 5
- Bathrooms: 5
- Full bathrooms: 3
- 3/4 bathrooms: 1
- 1/2 bathrooms: 1
- Main level bathrooms: 2
Primary bedroom
- Features: Wall/Wall Carpeting, 9'+ Ceiling, Ceiling Fan(s), Balcony/Deck, Wet Bar
- Level: Second
- Area: 266
- Dimensions: 19 x 14
Bedroom 2
- Features: Wall/Wall Carpeting, Window Covering
- Level: Second
- Area: 182.25
- Dimensions: 13.5 x 13.5
Bedroom 3
- Features: Wall/Wall Carpeting, Window Covering, Ceiling Fan(s)
- Level: Second
- Area: 175.5
- Dimensions: 13 x 13.5
Bedroom 4
- Features: Wall/Wall Carpeting, Window Covering
- Level: Second
- Area: 175.5
- Dimensions: 13 x 13.5
Primary bathroom
- Features: Full
Dining room
- Features: Dining Area, Laminate Flooring, Sliding Glass Door
- Level: Main
- Area: 238
- Dimensions: 17 x 14
Family room
- Features: Wall/Wall Carpeting, Window Covering, Ceiling Fan(s)
- Level: Main
- Area: 288
- Dimensions: 18 x 16
Kitchen
- Features: Window Covering, Pantry, Laminate Flooring
- Level: Main
- Area: 210
- Dimensions: 15 x 14
Living room
- Features: Wall/Wall Carpeting, Window Covering, Fireplace
- Level: Main
- Area: 558
- Dimensions: 31 x 18
Office
- Features: Wall/Wall Carpeting, Window Covering, Ceiling Fan(s)
- Level: Main
- Area: 243
- Dimensions: 18 x 13.5
Heating
- Natural Gas, Forced Air
Cooling
- Central Air
Features
- Doors: Sliding Doors
- Windows: Window Coverings
- Has basement: No
- Number of fireplaces: 1
- Fireplace features: Living Room
Interior area
- Total structure area: 3,911
- Total interior livable area: 3,911 sqft
- Finished area above ground: 3,911
- Finished area below ground: 0
Property
Parking
- Total spaces: 2
- Parking features: Attached, Extra Parking Slab
- Attached garage spaces: 2
- Has uncovered spaces: Yes
Features
- Levels: One and One Half
- Patio & porch: Porch, Deck
- Exterior features: Storm Cellar, Other
- Fencing: None
Lot
- Size: 0.93 Acres
- Dimensions: .93 acres
- Features: Over 1/2 up to 1 Acre
Details
- Parcel number: 7443 04 401 003
Construction
Type & style
- Home type: SingleFamily
- Property subtype: Single Family Residence
Materials
- Foundation: Slab
Condition
- Not New and NOT a Model
- New construction: No
- Year built: 1974
Utilities & green energy
- Sewer: Septic Tank
- Water: Well
Community & neighborhood
Location
- Region: Council Bluffs
- Subdivision: Cou0nty
Other
Other facts
- Listing terms: Conventional,Cash
- Ownership: Other
Price history
| Date | Event | Price |
|---|---|---|
| 5/10/2023 | Sold | $360,000-5.3%$92/sqft |
Source: | ||
| 3/20/2023 | Pending sale | $380,000$97/sqft |
Source: SWIAR #23-272 Report a problem | ||
| 3/2/2023 | Listed for sale | $380,000$97/sqft |
Source: | ||
Public tax history
| Year | Property taxes | Tax assessment |
|---|---|---|
| 2025 | $646 | $399,700 +8.3% |
| 2024 | -- | $369,000 |
| 2023 | $4,370 +1.6% | $369,000 +6.2% |
Find assessor info on the county website
Neighborhood: 51503
Nearby schools
GreatSchools rating
- 6/10Titan Hill Intermediate SchoolGrades: 2-5Distance: 1.8 mi
- 9/10Lewis Central Middle SchoolGrades: 6-8Distance: 1.9 mi
- 5/10Lewis Central Senior High SchoolGrades: 9-12Distance: 2 mi
Schools provided by the listing agent
- Elementary: Lewis Central
- Middle: Lewis Central
- High: Lewis Central
- District: Lewis Central Community
Source: GPRMLS. This data may not be complete. We recommend contacting the local school district to confirm school assignments for this home.
Get pre-qualified for a loan
At Zillow Home Loans, we can pre-qualify you in as little as 5 minutes with no impact to your credit score.An equal housing lender. NMLS #10287.
Sell with ease on Zillow
Get a Zillow Showcase℠ listing at no additional cost and you could sell for —faster.
$441,500
2% more+$8,830
With Zillow Showcase(estimated)$450,330
