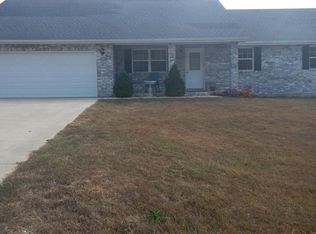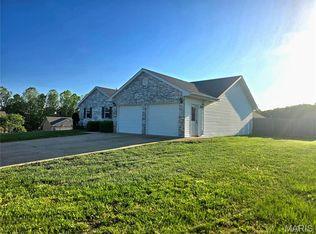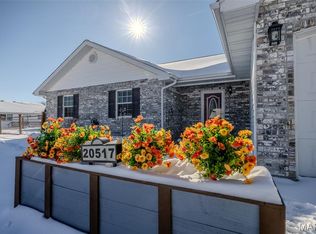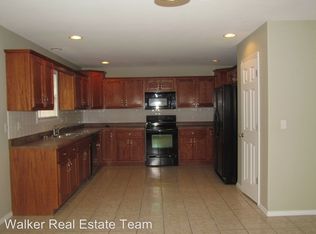Large 4 bedroom home beautifully landscaped. Solid wood cabinets with a movable island, tile back splash, Large dining room for all your guest. Master bath has Double sink and a jetted tub. Big flat back yard for the kids to play in while you sit on your deck enjoying the day. TWO of the neighbors have privacy fence up, which gives you some privacy. The Living room has a vaulted ceiling which makes it very roomy! Home is vacant and easy to show!!
This property is off market, which means it's not currently listed for sale or rent on Zillow. This may be different from what's available on other websites or public sources.




