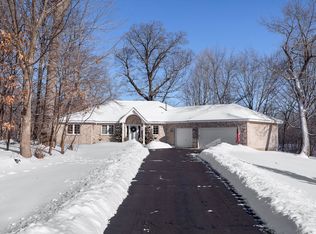Closed
$575,300
20581 Lake Ridge Dr, Prior Lake, MN 55372
4beds
3,266sqft
Single Family Residence
Built in 1992
2.5 Acres Lot
$636,000 Zestimate®
$176/sqft
$3,986 Estimated rent
Home value
$636,000
$604,000 - $668,000
$3,986/mo
Zestimate® history
Loading...
Owner options
Explore your selling options
What's special
Welcome Home!!! 2.5 Acres! This is Prior Lake living! Stunning lot in Prior Lake yet close to shopping,
dining, golfing, parks, trails and more. Picturesque setting, large backyard. This gorgeous 3 story home
will not disappoint. Newer roof! NEW Water Softener. Kitchen has a new updated countertops and
appliances. This home also features 4 bedrooms and 3 bathrooms with a fantastic Basement. Priced to
have no problem appraising.
Zillow last checked: 8 hours ago
Listing updated: May 06, 2025 at 01:12pm
Listed by:
Andrew Hackman 612-751-8270,
Keller Williams Premier Realty Lake Minnetonka,
Daniel Cleve 612-978-4460
Bought with:
Benjamin V. Hanf
Realty Group LLC
Source: NorthstarMLS as distributed by MLS GRID,MLS#: 6327312
Facts & features
Interior
Bedrooms & bathrooms
- Bedrooms: 4
- Bathrooms: 3
- Full bathrooms: 2
- 1/2 bathrooms: 1
Bedroom 1
- Level: Upper
- Area: 255 Square Feet
- Dimensions: 17x15
Bedroom 2
- Level: Upper
- Area: 156 Square Feet
- Dimensions: 13x12
Bedroom 3
- Level: Lower
- Area: 224 Square Feet
- Dimensions: 16x14
Bedroom 4
- Level: Lower
- Area: 196 Square Feet
- Dimensions: 14x14
Dining room
- Level: Upper
- Area: 195 Square Feet
- Dimensions: 15x13
Family room
- Level: Lower
- Area: 522 Square Feet
- Dimensions: 29x18
Foyer
- Level: Main
- Area: 154 Square Feet
- Dimensions: 14x11
Kitchen
- Level: Upper
- Area: 170 Square Feet
- Dimensions: 17x10
Laundry
- Level: Main
- Area: 54 Square Feet
- Dimensions: 9x6
Living room
- Level: Upper
- Area: 396 Square Feet
- Dimensions: 22x18
Heating
- Forced Air
Cooling
- Central Air
Appliances
- Included: Dishwasher, Disposal, Double Oven, Dryer, ENERGY STAR Qualified Appliances, Exhaust Fan, Gas Water Heater, Water Osmosis System, Microwave, Range, Refrigerator, Stainless Steel Appliance(s), Washer, Water Softener Owned
Features
- Basement: Block,Crawl Space,Daylight,Drain Tiled,Egress Window(s),Finished,Walk-Out Access
- Number of fireplaces: 1
- Fireplace features: Wood Burning
Interior area
- Total structure area: 3,266
- Total interior livable area: 3,266 sqft
- Finished area above ground: 1,666
- Finished area below ground: 1,600
Property
Parking
- Total spaces: 3
- Parking features: Attached, Asphalt, Garage Door Opener
- Attached garage spaces: 3
- Has uncovered spaces: Yes
Accessibility
- Accessibility features: None
Features
- Levels: Three Level Split
- Patio & porch: Deck, Patio, Porch
Lot
- Size: 2.50 Acres
- Dimensions: 318 x 346 x 305 x 408
- Features: Irregular Lot
Details
- Foundation area: 1666
- Parcel number: 110590020
- Zoning description: Residential-Single Family
Construction
Type & style
- Home type: SingleFamily
- Property subtype: Single Family Residence
Materials
- Brick/Stone, Cedar, Metal Siding, Vinyl Siding, Wood Siding
- Roof: Age 8 Years or Less
Condition
- Age of Property: 33
- New construction: No
- Year built: 1992
Utilities & green energy
- Electric: 200+ Amp Service
- Gas: Natural Gas
- Sewer: Septic System Compliant - Yes
- Water: Well
Community & neighborhood
Location
- Region: Prior Lake
- Subdivision: Canterbury Woods 2nd Add
HOA & financial
HOA
- Has HOA: No
Price history
| Date | Event | Price |
|---|---|---|
| 6/5/2023 | Sold | $575,300-4.1%$176/sqft |
Source: | ||
| 5/25/2023 | Pending sale | $599,999$184/sqft |
Source: | ||
| 4/11/2023 | Price change | $599,999-2.4%$184/sqft |
Source: | ||
| 2/17/2023 | Listed for sale | $614,999-1.6%$188/sqft |
Source: | ||
| 11/9/2022 | Listing removed | -- |
Source: | ||
Public tax history
| Year | Property taxes | Tax assessment |
|---|---|---|
| 2025 | $5,156 +10.8% | $613,000 +2.7% |
| 2024 | $4,652 +11.2% | $596,700 +12.2% |
| 2023 | $4,182 +5.5% | $531,600 -4% |
Find assessor info on the county website
Neighborhood: 55372
Nearby schools
GreatSchools rating
- 8/10Jordan Middle SchoolGrades: 5-8Distance: 9.4 mi
- 7/10Jordan High SchoolGrades: 8-12Distance: 9.3 mi
- 7/10Jordan Elementary SchoolGrades: PK-4Distance: 9.5 mi
Get a cash offer in 3 minutes
Find out how much your home could sell for in as little as 3 minutes with a no-obligation cash offer.
Estimated market value$636,000
Get a cash offer in 3 minutes
Find out how much your home could sell for in as little as 3 minutes with a no-obligation cash offer.
Estimated market value
$636,000
