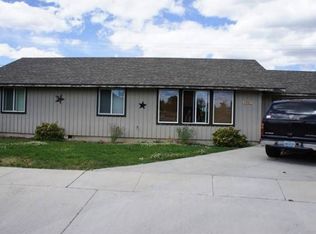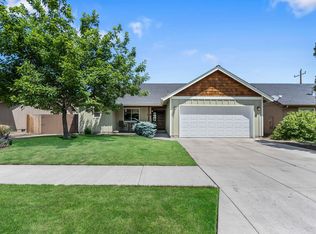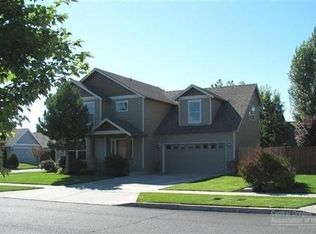Fantastic floor plan for this one-level living, great room style home. Den/office at the entry that can also serve as a bedroom (full closet and window), MBR to the left and two bedrooms and a bath to the right. Spacious laundry room. Breakfast bar and eating area with custom built-in banquette and table. Lots of light afforded by three large skylights. Located just across the street from an exciting new mixed-use subdivision. New interior paint in 2015, new exterior paint/finish in 2016, gutters added 2017. Raised garden beds, fire pit, and bench seat with zeroscape landscaping in the back yard.
This property is off market, which means it's not currently listed for sale or rent on Zillow. This may be different from what's available on other websites or public sources.


