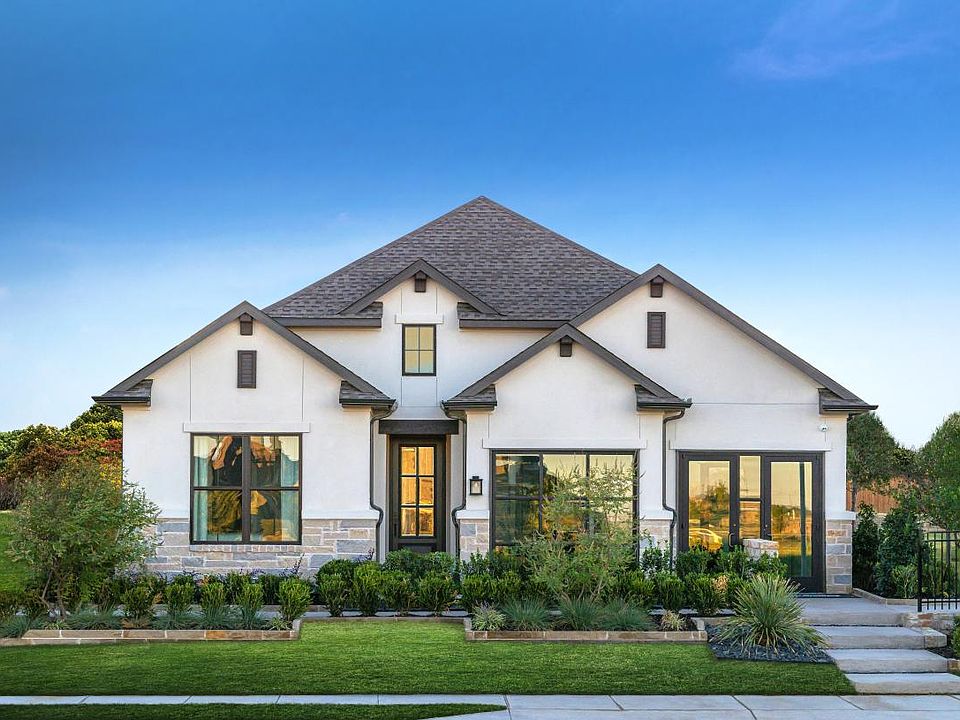READY NOW! Welcome to this stunning one-story new construction home, located in the highly sought-after resort-style, master-planned community of Light Farms! With an open floor plan and beautiful designer finishes, this home combines modern luxury with functional living. The striking Hoelscher 5-Lite Contemporary Mahogany front door, sets the tone for the elegance inside. Featuring epoxy floors in the garage, painted brick, and bronze window trim, every detail of this home has been thoughtfully designed. The water softener loop at the garage with an electrical outlet adds even more convenience to this already impressive home. Step inside to find upgraded light fixtures, additional lighting, and a home wired for Toll Brothers Home Security for peace of mind. The kitchen boasts stunning Shaker-style cabinets, with a beautiful accent color island and extended cabinetry flowing into the dining space. Throughout the home, you'll enjoy upgraded countertops, tile, and flooring, ensuring a polished, cohesive aesthetic. The bathrooms are just as impressive, featuring shower niches in all showers for added convenience. Every inch of this home exudes quality and style. Don’t forget about the incredible amenities available in Light Farms! Residents enjoy five resort-style pools, over 240 acres of parks, greenbelts, picnic areas, playgrounds, & community lawns. Constellation Park, with its dog parks, dog launch, and 11-acre lake, is a true gem. Stay active on over 13 miles of walking and biking trails, or visit the fitness center and professional sports courts, including tennis, pickleball, basketball, bocce ball, and sand volleyball courts. For a bite to eat, the on-site restaurant offers delicious meals just a stone’s throw away. With its breathtaking design and access to unparalleled community amenities, this home in Light Farms is truly one-of-a-kind. Don’t miss the opportunity to make it yours!
New construction
$699,001
2058 Wimberley Dr, Prosper, TX 75078
4beds
2,349sqft
Single Family Residence
Built in 2024
6,098 sqft lot
$-- Zestimate®
$298/sqft
$125/mo HOA
What's special
Open floor planUpgraded countertopsBeautiful designer finishesBeautiful accent color islandShaker-style cabinetsUpgraded light fixturesBronze window trim
- 92 days
- on Zillow |
- 465 |
- 18 |
Zillow last checked: 7 hours ago
Listing updated: June 15, 2025 at 03:05pm
Listed by:
Danielle Durbin 0692360 972-343-8695,
SevenHaus Realty 214-906-9450,
Daniel Durbin 0712588 214-906-9450,
SevenHaus Realty
Source: NTREIS,MLS#: 20871331
Travel times
Open houses
Facts & features
Interior
Bedrooms & bathrooms
- Bedrooms: 4
- Bathrooms: 3
- Full bathrooms: 3
Primary bedroom
- Features: Dual Sinks, En Suite Bathroom, Separate Shower, Walk-In Closet(s)
- Level: First
- Dimensions: 0 x 0
Bedroom
- Level: First
- Dimensions: 0 x 0
Bedroom
- Level: First
- Dimensions: 0 x 0
Bedroom
- Level: First
- Dimensions: 0 x 0
Dining room
- Level: First
- Dimensions: 0 x 0
Kitchen
- Features: Built-in Features, Eat-in Kitchen, Kitchen Island, Stone Counters
- Level: First
- Dimensions: 0 x 0
Living room
- Features: Fireplace
- Level: First
- Dimensions: 0 x 0
Office
- Level: First
- Dimensions: 0 x 0
Heating
- Central, Zoned
Cooling
- Central Air, Electric, Zoned
Appliances
- Included: Dishwasher, Electric Oven, Gas Cooktop, Disposal, Microwave
- Laundry: Laundry in Utility Room
Features
- Decorative/Designer Lighting Fixtures, High Speed Internet, Kitchen Island, Open Floorplan, Walk-In Closet(s)
- Flooring: Carpet, Tile, Wood
- Has basement: No
- Number of fireplaces: 1
- Fireplace features: Gas Starter
Interior area
- Total interior livable area: 2,349 sqft
Video & virtual tour
Property
Parking
- Total spaces: 2
- Parking features: Door-Multi, Garage Faces Front, Garage, Garage Door Opener
- Has attached garage: Yes
- Covered spaces: 2
Features
- Levels: One
- Stories: 1
- Patio & porch: Patio, Covered
- Pool features: None, Community
- Fencing: Wood
Lot
- Size: 6,098 sqft
- Features: Landscaped, Subdivision, Sprinkler System, Few Trees
Details
- Parcel number: R1324000M0020W
- Special conditions: Builder Owned
Construction
Type & style
- Home type: SingleFamily
- Architectural style: Traditional,Detached
- Property subtype: Single Family Residence
Materials
- Brick
- Foundation: Slab
- Roof: Composition
Condition
- New construction: Yes
- Year built: 2024
Details
- Builder name: Toll Brothers
Utilities & green energy
- Sewer: Public Sewer
- Water: Public
- Utilities for property: Natural Gas Available, Sewer Available, Separate Meters, Water Available
Community & HOA
Community
- Features: Clubhouse, Fitness Center, Fishing, Lake, Other, Playground, Park, Pickleball, Pool, Restaurant, Sidewalks, Tennis Court(s), Trails/Paths, Curbs
- Subdivision: Light Farms - Elite Collection
HOA
- Has HOA: Yes
- Amenities included: Maintenance Front Yard
- Services included: All Facilities, Association Management, Maintenance Grounds, Maintenance Structure
- HOA fee: $125 monthly
- HOA name: Insight Association Management
- HOA phone: 214-494-6002
Location
- Region: Prosper
Financial & listing details
- Price per square foot: $298/sqft
- Date on market: 3/17/2025
About the community
LakeTrailsClubhouse
More than just a residential development, Light Farms is a modern community reminiscent of a great American small town. Boasting one-of-a-kind amenities and ample opportunity for outdoor recreation, Toll Brothers at Light Farms will offer luxury single-family homes on 50-ft-wide home sites featuring first-floor guest suites, private offices, open floor plans. Home price does not include any home site premium.
Source: Toll Brothers Inc.

