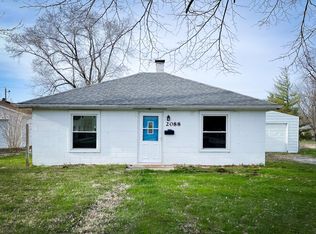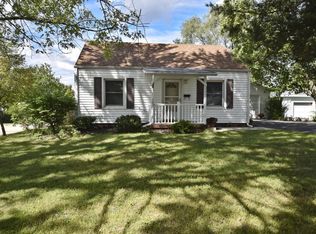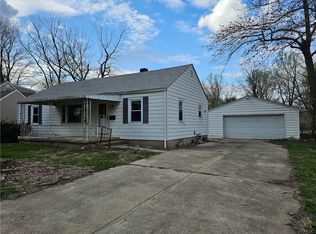This is IT!!!Move in ready home west near Home Park and minutes from bike trail.Spacious Master has private deck ! May be split if needed to make this a 3 bedroom ? Some features usually found in more expensive homes !! Updated, large bath with jetted tub! deck off back and patio/porch on front, fenced back yard is a plus ! Plenty of parking for guests. Big garage offers storage ! If you haven't seen it, you are missing OUT!
This property is off market, which means it's not currently listed for sale or rent on Zillow. This may be different from what's available on other websites or public sources.


