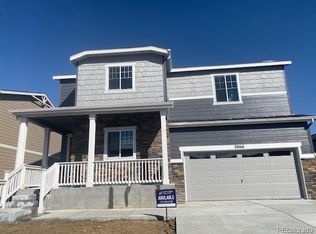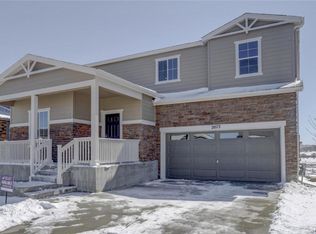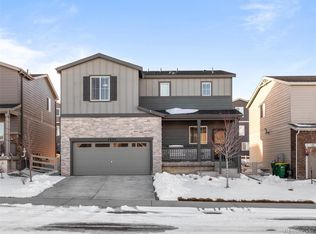Sold for $685,000 on 04/30/25
$685,000
2058 Villageview Lane, Castle Rock, CO 80104
4beds
3,275sqft
Single Family Residence
Built in 2020
5,445 Square Feet Lot
$674,900 Zestimate®
$209/sqft
$3,368 Estimated rent
Home value
$674,900
$641,000 - $709,000
$3,368/mo
Zestimate® history
Loading...
Owner options
Explore your selling options
What's special
Welcome Home to 2058 Villageview Lane located on the east side of Crystal Valley Ranch in Castle Rock Colorado. It boasts pride of ownership and thoughtful craftsmanship. Envision a beautiful blend of rustic charm and cozy sophistication blending traditional and modern style. With 4-bedrooms, and 3 baths this home offers a delightful balance of warmth and functionality. With an open concept design the main level welcomes you with expansive Vinyl plank flooring, 3 bedrooms, 2 baths as well as a laundry room. Upon entry to the primary bedroom, one will notice a rustic shiplap wall, a custom barn door installed between the bed and the updated bath as well as a walk-in closet that includes built-in shelves, and drawers to maximize storage. Throughout the home, most of the light fixtures have been updated to add a personal and custom touch. Gather around the kitchen island with friends and family, as there is plenty room to entertain and tons of storage in your walk-pantry. The finished walkout basement is a footprint of the main level with only a small unfinished area with room for some storage and HVAC. It includes a kitchen/wet bar, another full-size refrigerator that is staying with the home, and a second dishwasher. This large living space can be used as a home gym, study space, work from home, gaming and entertainment space. Bedroom number four could be a guest/mother-in-law suite or a great space for teens to hang in the extra lounging area. The third bath has a large walk-in shower with river rock flooring, extra laundry space for a stackable washer and dryer, and two entrances. On top of all of this the owner built a fun fort for the kids in the garage. Be sure to check it out! Thoughtfully crafted with attention to detail this home has been personalized to elevate the overall feel and character of the space.
Zillow last checked: 8 hours ago
Listing updated: April 30, 2025 at 02:43pm
Listed by:
Jennifer Justus 303-591-5532 jenjustushomes@gmail.com,
RE/MAX Alliance
Bought with:
Jennifer Sims, 100043181
Berkshire Hathaway HomeServices Colorado, LLC - Highlands Ranch Real Estate
Source: REcolorado,MLS#: 7206105
Facts & features
Interior
Bedrooms & bathrooms
- Bedrooms: 4
- Bathrooms: 3
- Full bathrooms: 1
- 3/4 bathrooms: 2
- Main level bathrooms: 2
- Main level bedrooms: 3
Primary bedroom
- Description: Lighted Ceiling Fan, Shiplap Wall, Candle Holders And Shelves Included, Custom Barndoor To Bathroom
- Level: Main
Bedroom
- Description: Shiplap Wall, Lighted Ceiling Fan, Shelving
- Level: Main
Bedroom
- Description: Overhead Light, Closet, Shelving
- Level: Main
Bedroom
- Description: Could Be Mother-In-Law Suite
- Level: Basement
Primary bathroom
- Description: Shiplap Wall, Reclaim/Renew Shelves Included, Updated Mirrors And Faucets, Tile Floor, Updated Light Fixtures, Walk-In Closet With Organizing System
- Level: Main
Bathroom
- Description: 1 Sink, Oversized, Laminate Counters, Linen Closet, Tile Flooring
- Level: Main
Bathroom
- Description: Gorgeous With Space For Stackable Washer/Dryer, River Rock Shower Floor, Shower Seat, Subway Tile Wall, 2 Entrances
- Level: Basement
Family room
- Description: Lvp Flooring
- Level: Main
Great room
- Description: Oversized Living Space Including Wet Bar With Quartz Countertops, Dishwasher, Disposal, Sink And Refrigerator
- Level: Basement
Kitchen
- Description: Stainless Appliances, Granite Countertops, Walk-In Pantry, Updated Light Fixtures And Chandelier Above Eating Area, Island
- Level: Main
Laundry
- Description: 1 Of 2 Washer And Dryer On Main Floor Included, Shelving, Cabinets, Tile Flooring
- Level: Main
Laundry
- Description: Space In Basement Bath For Stackable Washer And Dryer
- Level: Basement
Heating
- Forced Air, Natural Gas
Cooling
- Central Air
Appliances
- Included: Dishwasher, Disposal, Dryer, Microwave, Range, Refrigerator, Self Cleaning Oven, Washer
Features
- Ceiling Fan(s), Eat-in Kitchen, Entrance Foyer, Granite Counters
- Flooring: Carpet, Laminate, Tile, Vinyl, Wood
- Windows: Window Coverings
- Basement: Daylight,Exterior Entry,Finished,Full,Sump Pump,Walk-Out Access
Interior area
- Total structure area: 3,275
- Total interior livable area: 3,275 sqft
- Finished area above ground: 1,637
- Finished area below ground: 1,556
Property
Parking
- Total spaces: 2
- Parking features: Concrete, Dry Walled, Insulated Garage
- Attached garage spaces: 2
Features
- Levels: One
- Stories: 1
- Patio & porch: Covered, Deck, Patio
- Exterior features: Balcony, Rain Gutters, Smart Irrigation
- Fencing: Full
Lot
- Size: 5,445 sqft
- Features: Irrigated, Landscaped, Level
Details
- Parcel number: R0600913
- Special conditions: Standard
Construction
Type & style
- Home type: SingleFamily
- Architectural style: Contemporary
- Property subtype: Single Family Residence
Materials
- Frame
- Foundation: Slab
- Roof: Composition
Condition
- New Construction
- New construction: Yes
- Year built: 2020
Details
- Builder name: Century
Utilities & green energy
- Sewer: Public Sewer
- Water: Public
- Utilities for property: Cable Available, Electricity Connected, Internet Access (Wired), Natural Gas Available, Phone Available
Community & neighborhood
Security
- Security features: Radon Detector, Smart Cameras, Smart Locks, Video Doorbell
Location
- Region: Castle Rock
- Subdivision: Crystal Valley Ranch
HOA & financial
HOA
- Has HOA: Yes
- HOA fee: $83 monthly
- Amenities included: Clubhouse, Park, Pool, Trail(s)
- Services included: Maintenance Grounds, Recycling, Trash
- Association name: Crystal Valley Ranch
- Association phone: 303-232-9200
Other
Other facts
- Listing terms: Cash,Conventional,FHA,VA Loan
- Ownership: Individual
- Road surface type: Paved
Price history
| Date | Event | Price |
|---|---|---|
| 4/30/2025 | Sold | $685,000+0.7%$209/sqft |
Source: | ||
| 3/29/2025 | Pending sale | $680,000$208/sqft |
Source: | ||
| 3/27/2025 | Listed for sale | $680,000+0.7%$208/sqft |
Source: | ||
| 6/9/2022 | Sold | $675,000+58.8%$206/sqft |
Source: Public Record | ||
| 4/27/2020 | Sold | $424,990$130/sqft |
Source: Public Record | ||
Public tax history
| Year | Property taxes | Tax assessment |
|---|---|---|
| 2024 | $3,006 +35.3% | $43,360 -1% |
| 2023 | $2,222 -35.6% | $43,780 +47.1% |
| 2022 | $3,448 | $29,770 -2.8% |
Find assessor info on the county website
Neighborhood: 80104
Nearby schools
GreatSchools rating
- 8/10Castle Rock Elementary SchoolGrades: PK-6Distance: 3.9 mi
- 5/10Mesa Middle SchoolGrades: 6-8Distance: 4.1 mi
- 7/10Douglas County High SchoolGrades: 9-12Distance: 4.5 mi
Schools provided by the listing agent
- Elementary: Castle Rock
- Middle: Mesa
- High: Douglas County
- District: Douglas RE-1
Source: REcolorado. This data may not be complete. We recommend contacting the local school district to confirm school assignments for this home.
Get a cash offer in 3 minutes
Find out how much your home could sell for in as little as 3 minutes with a no-obligation cash offer.
Estimated market value
$674,900
Get a cash offer in 3 minutes
Find out how much your home could sell for in as little as 3 minutes with a no-obligation cash offer.
Estimated market value
$674,900


