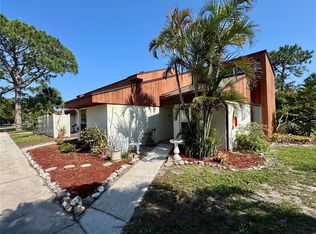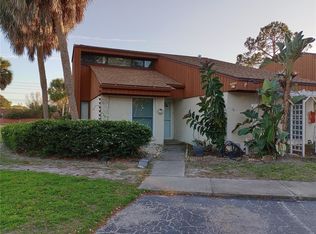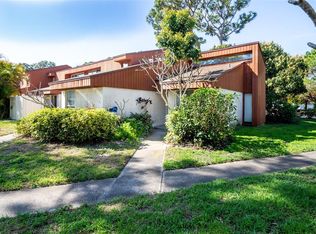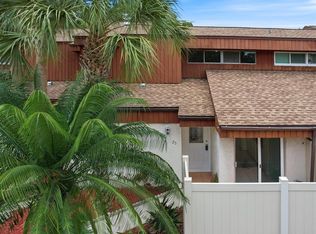Sold for $225,000 on 05/25/23
$225,000
2058 Sunset Point Rd APT 17, Clearwater, FL 33765
2beds
1,015sqft
Condominium
Built in 1973
-- sqft lot
$181,900 Zestimate®
$222/sqft
$1,803 Estimated rent
Home value
$181,900
$166,000 - $198,000
$1,803/mo
Zestimate® history
Loading...
Owner options
Explore your selling options
What's special
Fully Renovated Villa with true European Sytle. This two bedroom villa has a bonus 2nd story loft that is set up as an office. Some of the improvements are: two gorgeous bathrooms with European Wall hanging toilets with in wall systems, beautiful sink basins, a jetted tub and aesthetic glass shower walls; a new kitchen along with all appliances and a water filtration system; custom closet doors in the Master Bedroom; newer Impact Windows and sliding glass doors; most flooring has been replaced with tile and hardwood; the roof was new in 2022, as well as the fencing and new AC was installed in 2019. There is a 400KW Generator that conveys with the home, as well as a barbeque grill, a Pressure Cleaner, and a small shed in the patio area. This villa has a great location being very close to the pool and tennis courts. This villa is being offered fully furnished, with no added value for the furnishings.
Zillow last checked: 8 hours ago
Listing updated: May 25, 2023 at 12:09pm
Listing Provided by:
Pam Ryan Anderson 727-442-2822,
PAM RYAN REALTY INC 727-442-2822
Bought with:
Lelah Hughes, 3461055
EXP REALTY LLC
Source: Stellar MLS,MLS#: U8197336 Originating MLS: Pinellas Suncoast
Originating MLS: Pinellas Suncoast

Facts & features
Interior
Bedrooms & bathrooms
- Bedrooms: 2
- Bathrooms: 2
- Full bathrooms: 2
Primary bedroom
- Description: Room3
- Level: First
- Dimensions: 14x12
Bedroom 2
- Description: Room4
- Level: First
- Dimensions: 12x11
Balcony porch lanai
- Level: First
- Dimensions: 12x8
Balcony porch lanai
- Level: First
- Dimensions: 24x8
Dinette
- Description: Room2
- Level: First
- Dimensions: 12x8
Kitchen
- Description: Room6
- Level: First
- Dimensions: 12x8
Living room
- Description: Room1
- Level: First
- Dimensions: 13x12
Loft
- Description: Room5
- Level: Upper
- Dimensions: 8x6
Heating
- Electric
Cooling
- Central Air
Appliances
- Included: Oven, Cooktop, Dishwasher, Disposal, Dryer, Electric Water Heater, Exhaust Fan, Ice Maker, Microwave, Range, Range Hood, Refrigerator, Washer, Water Purifier
- Laundry: Laundry Room
Features
- Cathedral Ceiling(s), Ceiling Fan(s), Living Room/Dining Room Combo, Primary Bedroom Main Floor, Open Floorplan, Thermostat
- Flooring: Tile, Hardwood
- Doors: Outdoor Grill, Sliding Doors
- Windows: Window Treatments
- Has fireplace: No
- Furnished: Yes
Interior area
- Total structure area: 1,015
- Total interior livable area: 1,015 sqft
Property
Features
- Levels: One
- Stories: 1
- Patio & porch: Enclosed, Patio, Rear Porch, Screened
- Exterior features: Outdoor Grill
- Pool features: In Ground
- Fencing: Vinyl
Lot
- Size: 9.79 Acres
Details
- Additional structures: Shed(s)
- Parcel number: 012915987500010170
- Zoning: CONDO
- Special conditions: None
Construction
Type & style
- Home type: Condo
- Property subtype: Condominium
- Attached to another structure: Yes
Materials
- Concrete, Stucco
- Foundation: Concrete Perimeter
- Roof: Shingle
Condition
- Completed
- New construction: No
- Year built: 1973
Utilities & green energy
- Sewer: Public Sewer
- Water: Public
- Utilities for property: Electricity Connected, Sewer Connected, Street Lights, Water Connected
Community & neighborhood
Community
- Community features: Pool
Location
- Region: Clearwater
- Subdivision: WOODLAKE 1 CONDO
HOA & financial
HOA
- Has HOA: Yes
- HOA fee: $430 monthly
- Services included: Cable TV, Common Area Taxes, Community Pool, Reserve Fund, Maintenance Structure, Maintenance Grounds, Manager, Pool Maintenance, Private Road, Recreational Facilities, Sewer, Trash, Water
- Association name: Ameri-Tech/T. C. Sayles
- Association phone: 727-726-8000
Other fees
- Pet fee: $0 monthly
Other financial information
- Total actual rent: 0
Other
Other facts
- Listing terms: Cash,Conventional
- Ownership: Condominium
- Road surface type: Asphalt
Price history
| Date | Event | Price |
|---|---|---|
| 5/25/2023 | Sold | $225,000-2.1%$222/sqft |
Source: | ||
| 4/29/2023 | Pending sale | $229,900$227/sqft |
Source: | ||
| 4/18/2023 | Listed for sale | $229,900$227/sqft |
Source: | ||
| 4/17/2023 | Pending sale | $229,900$227/sqft |
Source: | ||
| 4/16/2023 | Listed for sale | $229,900+296.4%$227/sqft |
Source: | ||
Public tax history
| Year | Property taxes | Tax assessment |
|---|---|---|
| 2024 | $2,459 +32% | $172,074 +118.5% |
| 2023 | $1,863 +8.5% | $78,770 +10% |
| 2022 | $1,717 +15.3% | $71,609 +10% |
Find assessor info on the county website
Neighborhood: 33765
Nearby schools
GreatSchools rating
- 6/10Mcmullen-Booth Elementary SchoolGrades: PK-5Distance: 2.4 mi
- 6/10Safety Harbor Middle SchoolGrades: 6-8Distance: 3.9 mi
- 4/10Dunedin High SchoolGrades: 9-12Distance: 2.8 mi
Get a cash offer in 3 minutes
Find out how much your home could sell for in as little as 3 minutes with a no-obligation cash offer.
Estimated market value
$181,900
Get a cash offer in 3 minutes
Find out how much your home could sell for in as little as 3 minutes with a no-obligation cash offer.
Estimated market value
$181,900



