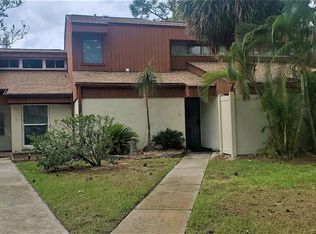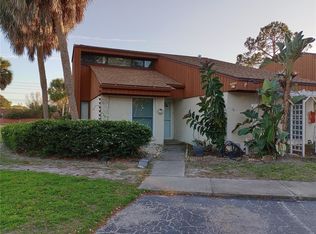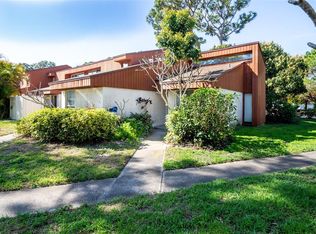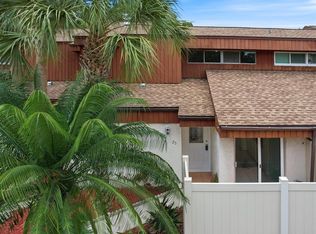Sold for $177,000 on 07/31/25
$177,000
2058 Sunset Point Rd APT 11, Clearwater, FL 33765
2beds
1,030sqft
Villa
Built in 1973
-- sqft lot
$173,100 Zestimate®
$172/sqft
$1,711 Estimated rent
Home value
$173,100
$158,000 - $190,000
$1,711/mo
Zestimate® history
Loading...
Owner options
Explore your selling options
What's special
One or more photo(s) has been virtually staged. Welcome to WOODLAKE, the "pet-friendly" community. *1 YEAR HOME WARRANTY* This freshly painted villa-style END UNIT condo has 2 bedrooms and 1 bath plus a versatile LOFT area ideal for a home OFFICE, reading NOOK, creative studio, or GYM. The loft even has a storage space and a wall-mounted TV bracket for your convenience. CROWN MOLDING throughout. High VAULTED ceiling in the living room and a decorative FIREPLACE trim to add charm. WOOD PARQUETS flooring throughout, tiles in the kitchen, and mosaic tiles in the bathroom. Sliding glass doors from the living room and primary bedroom both lead into a cozy, fenced-in YARD to relax and make your private oasis or barbecue with friends and family. The second bedroom is equipped with a solid built-in desk. Plenty of storage, including custom-built-in shelves in the bathroom, a spacious laundry/utility room, and an attic. The front storm door has an exterior screen door to let the breeze in. Roof replaced in 2021. Well-maintained community with mature pine trees and sidewalks leading to the POOL and TENNIS courts available all year round. Centrally located between Safety Harbor and Dunedin, adjacent to the Frank Tack PARK with a baseball field, lake, and a public BUS stop. Less than a mile to grocery store (Publix), banks, and restaurants. A few miles' drive to the stunning Dunedin shoreline with walkways and a MARINA, the fun downtown Dunedin, and even closer to the Pinellas BIKE TRAIL. Only 7 miles to the world-famous Clearwater BEACH yet it's high & dry, NO FLOOD zone, and NO EVACUATION zone! Whether you're a first-time homebuyer, downsizing, or simply looking for a low-maintenance lifestyle, this villa-condo offers just the right balance of simplicity and comfort. Come see it today and start living your Florida lifestyle tomorrow! Walkthrough video available.
Zillow last checked: 8 hours ago
Listing updated: August 01, 2025 at 07:01am
Listing Provided by:
Monika Krolivcova, PA 321-482-9617,
FUTURE HOME REALTY INC 813-855-4982
Bought with:
Andrea Lopez, 3261642
FUTURE HOME REALTY INC
Source: Stellar MLS,MLS#: A4650932 Originating MLS: Suncoast Tampa
Originating MLS: Suncoast Tampa

Facts & features
Interior
Bedrooms & bathrooms
- Bedrooms: 2
- Bathrooms: 1
- Full bathrooms: 1
Primary bedroom
- Features: Built-in Closet
- Level: First
- Area: 180 Square Feet
- Dimensions: 12x15
Bedroom 1
- Features: Built-in Closet
- Level: First
- Area: 154 Square Feet
- Dimensions: 11x14
Balcony porch lanai
- Level: First
- Area: 288 Square Feet
- Dimensions: 12x24
Dining room
- Level: First
- Area: 84 Square Feet
- Dimensions: 6x14
Kitchen
- Level: First
- Area: 104 Square Feet
- Dimensions: 8x13
Living room
- Level: First
- Area: 165 Square Feet
- Dimensions: 11x15
Loft
- Features: Storage Closet
- Level: Second
- Area: 84 Square Feet
- Dimensions: 6x14
Utility room
- Level: First
- Area: 64 Square Feet
- Dimensions: 8x8
Heating
- Central
Cooling
- Central Air
Appliances
- Included: Dishwasher, Disposal, Electric Water Heater, Microwave, Range
- Laundry: Electric Dryer Hookup, Laundry Room, Washer Hookup
Features
- Cathedral Ceiling(s), Ceiling Fan(s), High Ceilings, Vaulted Ceiling(s)
- Flooring: Ceramic Tile, Hardwood
- Doors: Sliding Doors
- Windows: Blinds
- Has fireplace: Yes
- Fireplace features: Decorative
Interior area
- Total structure area: 1,030
- Total interior livable area: 1,030 sqft
Property
Parking
- Parking features: Assigned, None
Features
- Levels: Two
- Stories: 2
- Patio & porch: Deck, Patio, Porch
- Exterior features: Courtyard, Garden, Lighting, Sidewalk
- Fencing: Fenced
- Has view: Yes
- View description: Garden
Lot
- Residential vegetation: Mature Landscaping, Trees/Landscaped
Details
- Parcel number: 012915987500010110
- Special conditions: None
Construction
Type & style
- Home type: SingleFamily
- Property subtype: Villa
Materials
- Block, Stucco, Wood Frame
- Foundation: Block
- Roof: Shingle
Condition
- New construction: No
- Year built: 1973
Utilities & green energy
- Sewer: Public Sewer
- Water: Public
- Utilities for property: Cable Available, Sprinkler Meter
Community & neighborhood
Security
- Security features: Smoke Detector(s)
Community
- Community features: Association Recreation - Owned, Buyer Approval Required, Clubhouse, Community Mailbox, Playground, Pool, Sidewalks, Tennis Court(s)
Location
- Region: Clearwater
- Subdivision: WOODLAKE CONDO 01
HOA & financial
HOA
- Has HOA: Yes
- HOA fee: $497 monthly
- Amenities included: Clubhouse, Playground, Pool, Tennis Court(s)
- Services included: Common Area Taxes, Community Pool, Reserve Fund, Maintenance Grounds, Manager, Pool Maintenance, Recreational Facilities, Sewer, Trash, Water
- Association name: Robert Kelly
Other fees
- Pet fee: $0 monthly
Other financial information
- Total actual rent: 0
Other
Other facts
- Listing terms: Cash,Conventional
- Ownership: Condominium
- Road surface type: Asphalt
Price history
| Date | Event | Price |
|---|---|---|
| 7/31/2025 | Sold | $177,000-4.3%$172/sqft |
Source: | ||
| 6/25/2025 | Pending sale | $185,000$180/sqft |
Source: | ||
| 6/3/2025 | Price change | $185,000-2.1%$180/sqft |
Source: | ||
| 5/15/2025 | Price change | $189,000-3.1%$183/sqft |
Source: | ||
| 5/6/2025 | Listed for sale | $195,000+21.9%$189/sqft |
Source: | ||
Public tax history
| Year | Property taxes | Tax assessment |
|---|---|---|
| 2024 | $2,925 +9.4% | $152,511 +10% |
| 2023 | $2,673 +5.9% | $138,646 +6.6% |
| 2022 | $2,523 +1604.5% | $130,081 +268.5% |
Find assessor info on the county website
Neighborhood: 33765
Nearby schools
GreatSchools rating
- 6/10Mcmullen-Booth Elementary SchoolGrades: PK-5Distance: 2.4 mi
- 6/10Safety Harbor Middle SchoolGrades: 6-8Distance: 3.9 mi
- 4/10Dunedin High SchoolGrades: 9-12Distance: 2.8 mi
Schools provided by the listing agent
- Elementary: McMullen-Booth Elementary-PN
- Middle: Safety Harbor Middle-PN
- High: Dunedin High-PN
Source: Stellar MLS. This data may not be complete. We recommend contacting the local school district to confirm school assignments for this home.
Get a cash offer in 3 minutes
Find out how much your home could sell for in as little as 3 minutes with a no-obligation cash offer.
Estimated market value
$173,100
Get a cash offer in 3 minutes
Find out how much your home could sell for in as little as 3 minutes with a no-obligation cash offer.
Estimated market value
$173,100



