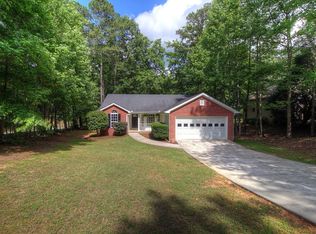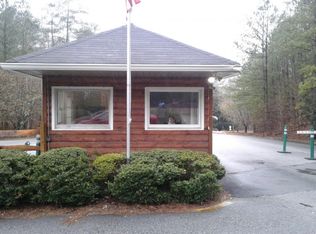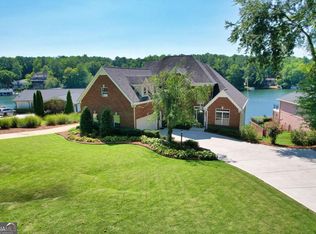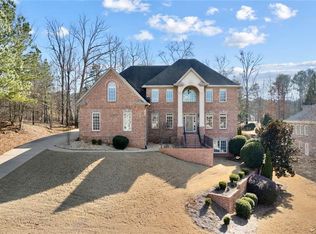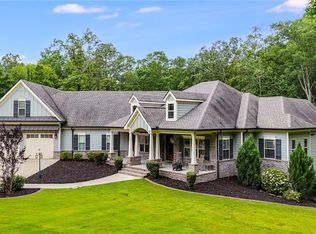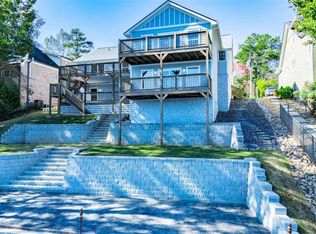NOW OFFERING $25,000 FLEX CASH from seller to buyer with accepted offer. Use towards closing costs, buying down rate, etc! Welcome to this extraordinary estate offering nearly 8,000 square feet of luxurious living space! Perfectly designed for comfort, entertaining, and multi-generational living, this stunning home features 8 spacious bedrooms, 9 beautifully appointed bathrooms, and thoughtful touches throughout. This home features a convenient elevator that services all three levels, providing easy access throughout the entire house. The main level features beautiful real hardwood flooring, a spacious living room centered around a cozy fireplace, a separate formal dining room perfect for entertaining, and a large eat-in kitchen that seamlessly connects to the sunroom, creating a bright and inviting space perfect for morning coffee. The expansive master suite offers a cozy sitting area, private access to the basement via a spiral staircase, direct entry to the screened-in porch, and an exclusive sunroom retreat complete with a hot tub. The upper level of this impressive home offers both comfort and versatility, featuring two generously sized bedrooms, a full bathroom, and a cozy living room complete with its own fireplace. You'll also find a charming office space with its own half bathroom, an additional sitting area perfect for relaxation or hobbies, and a cedar-lined closet that adds a touch of luxury and ideal storage for seasonal items or special garments. The fully finished basement offers even more space with a second full kitchen, multiple rooms perfect for bedrooms or offices, a recreation room, and a living room with a fireplace. With direct access to the driveway and the 3-car garage, this is the perfect space for entertaining, running a business, or space for additional families or guests. The attached guest house includes: its own full kitchen, washer and dryer, large living room with a fireplace, bedroom, and two bathrooms, with separate access from the main house. This is ideal for extended family or guests. This one-of-a-kind property offers both space and versatility in a truly elegant setting on a private cul-de-sac. This home is equipped with three water heaters, with a hot water circulation system for instant hot water, 4-zone HVAC, along with three 200-amp electrical panels to effortlessly support modern living needs. Located in the amenity-packed Fairfield Plantation, this home offers access to two lakes, including a BEACH, two swimming pools, 3 lighted tennis courts, pickleball courts, a golf course, hiking trails, and a recreation center featuring a game room, a workout facility, and more. Enjoy year-round dining at the clubhouse or marina restaurant in this gated community with 24-hour security.
Active
$799,000
2058 Sewanee Ct, Villa Rica, GA 30180
7beds
7,765sqft
Est.:
Single Family Residence, Residential
Built in 2007
0.68 Acres Lot
$-- Zestimate®
$103/sqft
$168/mo HOA
What's special
- 263 days |
- 575 |
- 29 |
Zillow last checked: 8 hours ago
Listing updated: February 06, 2026 at 11:21am
Listing Provided by:
Stacey Wylie,
Century 21 Novus Realty 678-664-1400
Source: FMLS GA,MLS#: 7589728
Tour with a local agent
Facts & features
Interior
Bedrooms & bathrooms
- Bedrooms: 7
- Bathrooms: 9
- Full bathrooms: 4
- 1/2 bathrooms: 5
- Main level bathrooms: 2
- Main level bedrooms: 2
Rooms
- Room types: Bonus Room, Den, Exercise Room, Family Room, Game Room, Laundry, Loft, Media Room
Primary bedroom
- Features: In-Law Floorplan, Master on Main, Split Bedroom Plan
- Level: In-Law Floorplan, Master on Main, Split Bedroom Plan
Bedroom
- Features: In-Law Floorplan, Master on Main, Split Bedroom Plan
Primary bathroom
- Features: Double Vanity, Separate Tub/Shower, Soaking Tub, Vaulted Ceiling(s)
Dining room
- Features: Seats 12+, Separate Dining Room
Kitchen
- Features: Breakfast Bar, Kitchen Island, Pantry, Second Kitchen, Solid Surface Counters
Heating
- Central, Electric, Heat Pump, Zoned
Cooling
- Ceiling Fan(s), Central Air, Dual, Electric, Zoned
Appliances
- Included: Dishwasher, Disposal, Electric Water Heater, Microwave, Refrigerator, Other
- Laundry: In Kitchen
Features
- Bookcases, Central Vacuum, Double Vanity, Vaulted Ceiling(s), Walk-In Closet(s), Wet Bar, Other
- Flooring: Carpet, Hardwood, Tile
- Windows: Double Pane Windows
- Basement: Boat Door,Daylight,Exterior Entry,Finished,Finished Bath,Full
- Number of fireplaces: 4
- Fireplace features: Family Room
- Common walls with other units/homes: No Common Walls
Interior area
- Total structure area: 7,765
- Total interior livable area: 7,765 sqft
- Finished area above ground: 5,381
- Finished area below ground: 2,384
Video & virtual tour
Property
Parking
- Total spaces: 3
- Parking features: Attached, Garage
- Attached garage spaces: 3
Accessibility
- Accessibility features: None
Features
- Levels: Three Or More
- Patio & porch: Deck, Front Porch, Screened
- Exterior features: None
- Pool features: None
- Spa features: None
- Fencing: None
- Has view: Yes
- View description: Other
- Waterfront features: None
- Body of water: None
Lot
- Size: 0.68 Acres
- Features: Cul-De-Sac
Details
- Additional structures: None
- Parcel number: F02 0058
- Other equipment: None
- Horse amenities: None
Construction
Type & style
- Home type: SingleFamily
- Architectural style: Cape Cod
- Property subtype: Single Family Residence, Residential
Materials
- Concrete
- Foundation: None
- Roof: Composition
Condition
- Resale
- New construction: No
- Year built: 2007
Utilities & green energy
- Electric: 220 Volts
- Sewer: Public Sewer
- Water: Public
- Utilities for property: Other
Green energy
- Energy efficient items: None
- Energy generation: None
Community & HOA
Community
- Features: Clubhouse, Fitness Center, Gated, Golf, Lake, Marina, Park, Playground, Pool, Tennis Court(s), Other
- Security: Security System Owned
- Subdivision: Fairfield Plantation
HOA
- Has HOA: Yes
- Services included: Security
- HOA fee: $2,010 annually
Location
- Region: Villa Rica
Financial & listing details
- Price per square foot: $103/sqft
- Tax assessed value: $982,999
- Annual tax amount: $1,521
- Date on market: 6/2/2025
- Cumulative days on market: 255 days
- Listing terms: Cash,Conventional,FHA,USDA Loan,VA Loan
- Road surface type: None
Estimated market value
Not available
Estimated sales range
Not available
$2,751/mo
Price history
Price history
| Date | Event | Price |
|---|---|---|
| 2/6/2026 | Listed for sale | $799,000$103/sqft |
Source: | ||
| 1/29/2026 | Pending sale | $799,000$103/sqft |
Source: | ||
| 11/3/2025 | Price change | $799,000-3.2%$103/sqft |
Source: | ||
| 8/1/2025 | Price change | $825,000-2.9%$106/sqft |
Source: | ||
| 6/19/2025 | Price change | $849,900-3.4%$109/sqft |
Source: | ||
| 6/2/2025 | Price change | $879,900-2.2%$113/sqft |
Source: | ||
| 5/8/2025 | Listed for sale | $899,900+91.9%$116/sqft |
Source: | ||
| 2/19/2019 | Sold | $469,000-4.3%$60/sqft |
Source: Public Record Report a problem | ||
| 1/31/2019 | Pending sale | $489,900$63/sqft |
Source: BHGRE Metro Brokers #8484207 Report a problem | ||
| 11/12/2018 | Price change | $489,900-2%$63/sqft |
Source: BHGRE Metro Brokers #8484207 Report a problem | ||
| 6/7/2018 | Price change | $499,900-9.1%$64/sqft |
Source: BHGRE METRO BROKERS #8307991 Report a problem | ||
| 10/18/2017 | Price change | $549,900-8.3%$71/sqft |
Source: BHGRE METRO BROKERS #8216774 Report a problem | ||
| 8/25/2017 | Price change | $599,900-5.5%$77/sqft |
Source: BHGRE METRO BROKERS #8216774 Report a problem | ||
| 6/30/2017 | Listed for sale | $635,000$82/sqft |
Source: BHGRE METRO BROKERS #5872381 Report a problem | ||
Public tax history
Public tax history
| Year | Property taxes | Tax assessment |
|---|---|---|
| 2024 | $1,522 -4.6% | $393,200 +1.7% |
| 2023 | $1,596 -12% | $386,649 +17.8% |
| 2022 | $1,813 -0.8% | $328,166 +18% |
| 2021 | $1,827 +29.1% | $278,120 +12.5% |
| 2020 | $1,415 -77.1% | $247,194 +4.9% |
| 2019 | $6,187 +597.1% | $235,626 +8.2% |
| 2018 | $888 -32% | $217,841 |
| 2017 | $1,306 -1.1% | $217,841 |
| 2016 | $1,320 -0.8% | $217,841 +11.9% |
| 2015 | $1,330 -0.8% | $194,614 +17.2% |
| 2014 | $1,341 | $166,121 |
| 2013 | -- | -- |
| 2012 | -- | -- |
| 2011 | -- | -- |
| 2010 | -- | -- |
| 2008 | -- | $217,822 +7967.5% |
| 2007 | -- | $2,700 |
| 2006 | -- | $2,700 |
| 2005 | -- | $2,700 |
| 2004 | -- | $2,700 +12.5% |
| 2003 | -- | $2,400 |
| 2002 | -- | $2,400 |
Find assessor info on the county website
BuyAbility℠ payment
Est. payment
$4,297/mo
Principal & interest
$3696
Property taxes
$433
HOA Fees
$168
Climate risks
Neighborhood: Fairfield Plantation
Nearby schools
GreatSchools rating
- 6/10Sand Hill Elementary SchoolGrades: PK-5Distance: 2.4 mi
- 5/10Bay Springs Middle SchoolGrades: 6-8Distance: 4.6 mi
- 6/10Villa Rica High SchoolGrades: 9-12Distance: 7.1 mi
Schools provided by the listing agent
- Elementary: Sand Hill - Carroll
- Middle: Bay Springs
- High: Villa Rica
Source: FMLS GA. This data may not be complete. We recommend contacting the local school district to confirm school assignments for this home.
