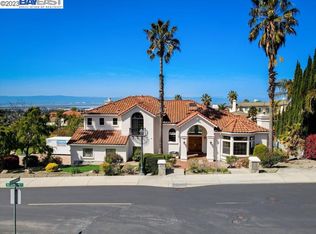Sold for $4,040,000
$4,040,000
2058 Rutherford Ln, Fremont, CA 94539
6beds
5,519sqft
Residential, Single Family Residence
Built in 2000
0.55 Acres Lot
$4,939,900 Zestimate®
$732/sqft
$7,823 Estimated rent
Home value
$4,939,900
$4.54M - $5.43M
$7,823/mo
Zestimate® history
Loading...
Owner options
Explore your selling options
What's special
Stunning Custom Estate with picturesque views of the bay & city lights,located in prestigious Vineyard Heights gated community. Approx. 24,000 sq ft lot offers an ultra tranquil setting for a unique floor plan designed for modern lifestyles 5500 sq ft of luxurious living,6 bedroom en-suites,6 full baths,2 half baths,formal living &,dining,library,large 4 car finished garage.This expansive home with its grand entrance,majestic glass doors,stained glass windows,gorgeous crystal chandelier, dual staircases is designed with high-end finishes that include custom detailed hardwood flooring, custom doors, windows,window coverings,built in cabinetry,distinctive tray ceilings,recessed lighting,2 steam showers,2 motorized clothes carousel,abundance of storage.Gourmet kitchen well equipped with high-end appliances, 2 Viking stoves, gas & electric,granite counters,ample cabinetry,reverse osmosis water filter,built in refrigerator. Enjoy the serene backyard with seating areas, flowers&fruit trees.
Zillow last checked: 8 hours ago
Listing updated: August 25, 2023 at 09:37am
Listed by:
Cathy Ishii DRE #01864945 925-913-0557,
Coldwell Banker
Bought with:
Mala Chaudhari, DRE #01505501
Maxreal
Source: CCAR,MLS#: 41019285
Facts & features
Interior
Bedrooms & bathrooms
- Bedrooms: 6
- Bathrooms: 8
- Full bathrooms: 6
- Partial bathrooms: 2
Bathroom
- Features: Bidet, Split Bath, Sunken Tub, Tub with Jets, Closet, Steam, Stone, Window
Kitchen
- Features: 220 Volt Outlet, Breakfast Bar, Counter - Stone, Dishwasher, Double Oven, Electric Range/Cooktop, Garbage Disposal, Gas Range/Cooktop, Grill Built-in, Microwave, Pantry, Refrigerator, Self-Cleaning Oven, Trash Compactor, Updated Kitchen
Heating
- Zoned
Cooling
- Ceiling Fan(s)
Appliances
- Included: Dishwasher, Double Oven, Electric Range, Gas Range, Indoor Grill, Microwave, Refrigerator, Self Cleaning Oven, Trash Compactor, Dryer, Washer, Water Filter System, Tankless Water Heater
Features
- Formal Dining Room, Storage, Breakfast Bar, Pantry, Updated Kitchen, Central Vacuum
- Flooring: Tile, Carpet
- Number of fireplaces: 1
- Fireplace features: Living Room
Interior area
- Total structure area: 5,519
- Total interior livable area: 5,519 sqft
Property
Parking
- Total spaces: 4
- Parking features: Garage Door Opener
- Garage spaces: 4
Accessibility
- Accessibility features: None
Features
- Levels: Other
- Exterior features: Garden, Storage
- Pool features: None
- Has spa: Yes
- Spa features: Bath
- Fencing: Security,Fenced
- Has view: Yes
- View description: Bay, City Lights
- Has water view: Yes
- Water view: Bay
Lot
- Size: 0.55 Acres
- Features: Premium Lot, Front Yard, Street Light(s), Back Yard, Side Yard, Landscape Back, Landscape Front
Details
- Parcel number: 51373554
- Special conditions: Standard
- Other equipment: Intercom
Construction
Type & style
- Home type: SingleFamily
- Architectural style: Custom
- Property subtype: Residential, Single Family Residence
Materials
- Stucco
- Roof: Tile
Condition
- Existing
- New construction: No
- Year built: 2000
Utilities & green energy
- Electric: No Solar, 220 Volts in Kitchen, 220 Volts in Laundry
- Utilities for property: Cable Connected
Community & neighborhood
Location
- Region: Fremont
- Subdivision: Vineyard Heights
HOA & financial
HOA
- Has HOA: Yes
- HOA fee: $1,980 annually
- Amenities included: Gated
- Services included: Common Area Maint, Management Fee, Reserve Fund, Security
- Association name: VINEYARD HILLS HOA
- Association phone: 800-808-4882
Price history
| Date | Event | Price |
|---|---|---|
| 5/5/2023 | Sold | $4,040,000-7.1%$732/sqft |
Source: | ||
| 4/11/2023 | Pending sale | $4,350,000$788/sqft |
Source: | ||
| 2/15/2023 | Listed for sale | $4,350,000-3.2%$788/sqft |
Source: | ||
| 12/18/2022 | Listing removed | -- |
Source: | ||
| 8/28/2022 | Price change | $4,495,000-5.4%$814/sqft |
Source: | ||
Public tax history
| Year | Property taxes | Tax assessment |
|---|---|---|
| 2025 | -- | $4,203,215 +2% |
| 2024 | $47,425 +22.2% | $4,120,800 +21.9% |
| 2023 | $38,813 -15.1% | $3,380,199 +2% |
Find assessor info on the county website
Neighborhood: Vineyards-Avalon
Nearby schools
GreatSchools rating
- 8/10Fred E. Weibel Elementary SchoolGrades: K-5Distance: 1 mi
- 8/10John M. Horner Middle SchoolGrades: 6-8Distance: 3.4 mi
- 10/10Irvington High SchoolGrades: 9-12Distance: 3.4 mi
Get a cash offer in 3 minutes
Find out how much your home could sell for in as little as 3 minutes with a no-obligation cash offer.
Estimated market value
$4,939,900
